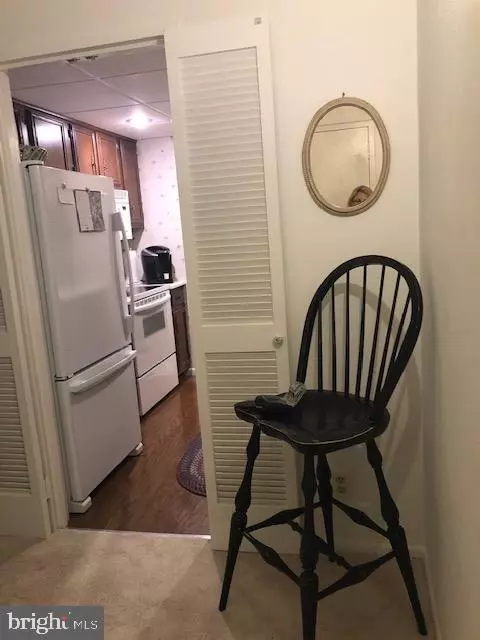For more information regarding the value of a property, please contact us for a free consultation.
500 N LEMON ST #A4 Media, PA 19063
Want to know what your home might be worth? Contact us for a FREE valuation!

Our team is ready to help you sell your home for the highest possible price ASAP
Key Details
Sold Price $160,000
Property Type Condo
Sub Type Condo/Co-op
Listing Status Sold
Purchase Type For Sale
Square Footage 811 sqft
Price per Sqft $197
Subdivision Hickory Hill
MLS Listing ID PADE500638
Sold Date 11/08/19
Style Traditional
Bedrooms 1
Full Baths 1
Condo Fees $256/mo
HOA Y/N N
Abv Grd Liv Area 811
Originating Board BRIGHT
Year Built 1973
Annual Tax Amount $2,733
Tax Year 2019
Lot Dimensions 0.00 x 0.00
Property Description
Welcome to this well cared for one bedroom condo unit in Hickory Hills. Enter the condo through a secure locked entryway. The entrance to this unit has a foyer which leads to the kitchen or independently to the living room or bedroom. The bedroom is spacious with a nice sized walk-in closet. The bathroom has a tub/shower, vanity and a stackable washer and dryer. No need to go outside your unit to take care of laundry! There is a very large living room which flows into the dining area. From the dining room is a kitchen with ample cabinets, dishwasher, refrigerator and stove and microwave. In addition to this roomy home is a large heated enclosed porch to sit and read, have your morning coffee or just enjoy watching nature. Close to downtown Media and walkable distance to restaurants this development has a convenient location. This unit has a storage area in the basement along with a assigned parking space. Take time to see if you want all these amenities without the hassle of outside maintenance. Windows were replaced on porch and sliders in 2015,newer rugs,drapes and condo recently painted. Come see for yourself...unpack and be ready for a relaxing Fall. ( No smoking or pets permitted) This unit is for owner occupancy only.
Location
State PA
County Delaware
Area Media Boro (10426)
Zoning RESIDENTIAL
Rooms
Main Level Bedrooms 1
Interior
Interior Features Carpet, Dining Area, Flat, Floor Plan - Open, Kitchen - Galley, Tub Shower, Walk-in Closet(s), Window Treatments
Cooling Central A/C
Flooring Carpet, Laminated, Ceramic Tile
Equipment Dishwasher, Disposal, Microwave, Oven - Self Cleaning, Oven/Range - Electric, Range Hood, Stove, Trash Compactor, Washer/Dryer Stacked, Water Heater
Fireplace N
Appliance Dishwasher, Disposal, Microwave, Oven - Self Cleaning, Oven/Range - Electric, Range Hood, Stove, Trash Compactor, Washer/Dryer Stacked, Water Heater
Heat Source Electric
Exterior
Parking On Site 1
Utilities Available Electric Available, Cable TV
Amenities Available None, Common Grounds
Water Access N
Accessibility None
Garage N
Building
Story 3+
Unit Features Garden 1 - 4 Floors
Sewer Public Sewer
Water Public
Architectural Style Traditional
Level or Stories 3+
Additional Building Above Grade, Below Grade
New Construction N
Schools
School District Rose Tree Media
Others
Pets Allowed N
HOA Fee Include Common Area Maintenance,Insurance,Lawn Maintenance,Reserve Funds,Ext Bldg Maint
Senior Community No
Tax ID 26-00-00813-04
Ownership Condominium
Acceptable Financing Cash, Conventional
Horse Property N
Listing Terms Cash, Conventional
Financing Cash,Conventional
Special Listing Condition Standard
Read Less

Bought with Debbie Kiotis • BHHS Fox & Roach Wayne-Devon

"My job is to find and attract mastery-based agents to the office, protect the culture, and make sure everyone is happy! "




