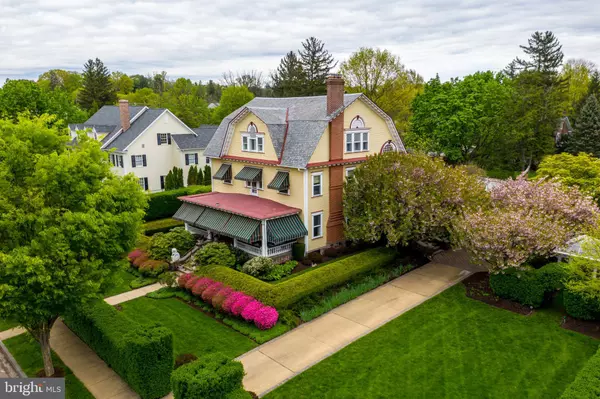For more information regarding the value of a property, please contact us for a free consultation.
125 N CHANCELLOR ST Newtown, PA 18940
Want to know what your home might be worth? Contact us for a FREE valuation!

Our team is ready to help you sell your home for the highest possible price ASAP
Key Details
Sold Price $2,100,000
Property Type Single Family Home
Sub Type Detached
Listing Status Sold
Purchase Type For Sale
Square Footage 6,055 sqft
Price per Sqft $346
MLS Listing ID PABU471144
Sold Date 11/08/19
Style Colonial
Bedrooms 8
Full Baths 4
Half Baths 1
HOA Y/N N
Abv Grd Liv Area 6,055
Originating Board BRIGHT
Year Built 1902
Annual Tax Amount $14,368
Tax Year 2018
Lot Size 0.720 Acres
Acres 0.72
Lot Dimensions 150.00 x 209.00
Property Description
Welcome to the Grand Dame of Newtown Borough, a stunning 1902 Colonial Revival home that sits proudly on the most sought-after street in town. The historic Barnsley house features a gambrel roof, Palladian windows, lofty ceilings and handsome mill work. An arched hedgerow beckons you to this magnificent property that is traditional in style but modern in function. A stately front porch with tile floor and rich mahogany beadboard ceiling is a perfect spot to relax on a summer evening as neighbors stroll by. Once inside the vestibule, the expansive center hall featuring parquet floor and three sets of classic pocket doors, invites you to the warm living room anchored by a fireplace offering historic Mercer tile. The lovely music room, or library, across the hall also features original hardwoods accented with rich inlayed borders. A spacious dining room is ideal for family gatherings or entertaining as it adjoins the original butler s pantry. Custom cabinetry, sub-zero refrigerator, double ovens, tile floor and breakfast bar are offered in the kitchen, which was designed especially so the gourmet cook may enjoy the company of family or friends in the adjoining family and sun rooms while taking in the view of the beautiful rear gardens. On a cool evening the gas fireplace provides a warm ambiance in the family room which is lined with French doors opening to the expansive raised terrace with inlayed slate. An impressive side entry provides easy access to a classic office boasting rich wood paneling and Mercer tile floor. Enjoy the luxurious second floor owner s quarter s with fireplace and breathtaking new en-suite boasting a freestanding soaking tub, walk-in shower, and custom built-ins, accented by gleaming marble. A private sitting room, providing a cozy respite or additional office, adjoins the impressively appointed dressing room with custom closets. Two additional spacious bedrooms and two baths are included on this level. The third floor is a delightful surprise with rooms that offer flexible opportunities. Currently a central sitting room adjoins four to five bedrooms and a gorgeously updated bath with walk-in shower and claw-foot soaking tub. Guests or children can have their own space yet join everyone in the kitchen and family room via the back staircase. There is much to boast about outdoors as each area of the gardens are landscaped for seasonal color. You will love relaxing at the inground pool and spa surrounded by slate decking, lush perennials and manicured privet. Meander through the glorious gardens to the Japanese tea house and cabana, featuring another full bathroom, which would also be an ideal yoga studio or guest cottage. As the sun begins to set, enjoy your favorite beverage on the terrace overlooking this outdoor paradise. Whether entertaining or just relaxing with family, this spectacular property will suit your every need. The quaint boutiques and renowned restaurants of Historic Newtown Borough are just a few blocks away, as well as the holiday parades and hometown festivals that are reminiscent of a bygone era.
Location
State PA
County Bucks
Area Newtown Boro (10128)
Zoning VR2
Direction West
Rooms
Other Rooms Living Room, Dining Room, Primary Bedroom, Sitting Room, Bedroom 2, Bedroom 3, Bedroom 4, Bedroom 5, Kitchen, Family Room, Library, Bedroom 1, Sun/Florida Room, Maid/Guest Quarters, Other, Office, Bedroom 6, Primary Bathroom
Basement Full
Interior
Interior Features Breakfast Area, Built-Ins, Butlers Pantry, Family Room Off Kitchen, Formal/Separate Dining Room, Kitchen - Eat-In, Primary Bath(s), Skylight(s), Sprinkler System, Studio, Walk-in Closet(s), Window Treatments, Wood Floors
Hot Water Oil
Heating Forced Air
Cooling Central A/C
Flooring Hardwood, Tile/Brick
Fireplaces Number 3
Fireplaces Type Gas/Propane, Wood
Equipment Built-In Range, Built-In Microwave, Cooktop, Dishwasher, Disposal, Dryer - Electric, Microwave, Oven - Double, Oven - Wall, Refrigerator, Washer/Dryer Stacked
Fireplace Y
Window Features Atrium,Double Pane,Palladian,Skylights,Storm
Appliance Built-In Range, Built-In Microwave, Cooktop, Dishwasher, Disposal, Dryer - Electric, Microwave, Oven - Double, Oven - Wall, Refrigerator, Washer/Dryer Stacked
Heat Source Oil, Natural Gas Available
Laundry Upper Floor
Exterior
Exterior Feature Patio(s), Terrace
Garage Other
Garage Spaces 1.0
Fence Partially, Rear
Pool In Ground
Waterfront N
Water Access N
View Garden/Lawn
Roof Type Slate
Accessibility None
Porch Patio(s), Terrace
Total Parking Spaces 1
Garage Y
Building
Story 3+
Sewer Public Sewer
Water Public
Architectural Style Colonial
Level or Stories 3+
Additional Building Above Grade, Below Grade
New Construction N
Schools
Elementary Schools Goodnoe
Middle Schools Newtown Jr
High Schools Council Rock High School North
School District Council Rock
Others
Senior Community No
Tax ID 28-002-250
Ownership Fee Simple
SqFt Source Assessor
Acceptable Financing Cash, Conventional
Listing Terms Cash, Conventional
Financing Cash,Conventional
Special Listing Condition Standard
Read Less

Bought with Renee B Noel • RE/MAX Properties - Newtown

"My job is to find and attract mastery-based agents to the office, protect the culture, and make sure everyone is happy! "




