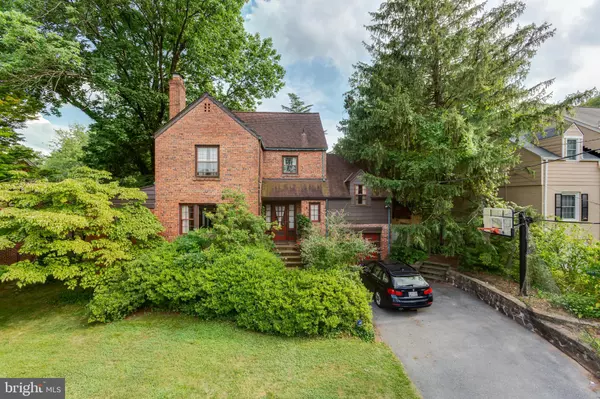For more information regarding the value of a property, please contact us for a free consultation.
3308 CUMMINGS LN Chevy Chase, MD 20815
Want to know what your home might be worth? Contact us for a FREE valuation!

Our team is ready to help you sell your home for the highest possible price ASAP
Key Details
Sold Price $1,085,000
Property Type Single Family Home
Sub Type Detached
Listing Status Sold
Purchase Type For Sale
Square Footage 3,530 sqft
Price per Sqft $307
Subdivision Chevy Chase Manor
MLS Listing ID MDMC100597
Sold Date 11/15/19
Style Colonial
Bedrooms 5
Full Baths 2
Half Baths 2
HOA Y/N N
Abv Grd Liv Area 3,530
Originating Board BRIGHT
Year Built 1949
Annual Tax Amount $11,055
Tax Year 2019
Lot Size 6,922 Sqft
Acres 0.16
Property Description
There is so much to love about this spacious, charm-filled home. The first floor offers living and dining rooms, an office, family room off of the kitchen and a half bathroom. The reconfigured second floor with larger landing offers three bedrooms, a larger updated master bathroom and a second updated bathroom. The beautiful third floor has large south-facing windows on huge dormer and a plumbed-in space for a third floor bath. The beautifully finished basement is naturally bright with an additional half bathroom and a larger office area. The mature trees keep the house in summer shade, reducing cooling costs and thus helping reduce the carbon footprint. Steps from the popular neighborhood park. Steps to the cozy neighborhood bar or to the French restaurant where both Eleanor Roosevelt and Nancy Reagan once dined. Shops, grocery, pharmacy, deli, and dry cleaners are nearby.
Location
State MD
County Montgomery
Zoning R60
Rooms
Other Rooms Living Room, Dining Room, Bedroom 2, Bedroom 3, Bedroom 4, Bedroom 5, Family Room, Basement, Bedroom 1, Laundry, Storage Room, Utility Room, Bathroom 1, Bathroom 2, Half Bath
Basement Connecting Stairway, Partially Finished, Shelving, Windows
Main Level Bedrooms 1
Interior
Interior Features Built-Ins, Ceiling Fan(s), Combination Dining/Living, Crown Moldings, Dining Area, Family Room Off Kitchen, Floor Plan - Traditional, Pantry, Wood Floors
Hot Water Natural Gas
Heating Ceiling
Cooling Central A/C
Fireplaces Number 1
Equipment Dryer, Dishwasher, Refrigerator, Stove, Washer, Water Heater
Fireplace Y
Appliance Dryer, Dishwasher, Refrigerator, Stove, Washer, Water Heater
Heat Source Natural Gas
Exterior
Parking Features Garage - Front Entry
Garage Spaces 1.0
Water Access N
Accessibility None
Attached Garage 1
Total Parking Spaces 1
Garage Y
Building
Story 3+
Sewer Public Sewer
Water Public
Architectural Style Colonial
Level or Stories 3+
Additional Building Above Grade, Below Grade
New Construction N
Schools
School District Montgomery County Public Schools
Others
Senior Community No
Tax ID 160700615714
Ownership Fee Simple
SqFt Source Assessor
Special Listing Condition Standard
Read Less

Bought with Catherine N Triantis • TTR Sotheby's International Realty
"My job is to find and attract mastery-based agents to the office, protect the culture, and make sure everyone is happy! "




