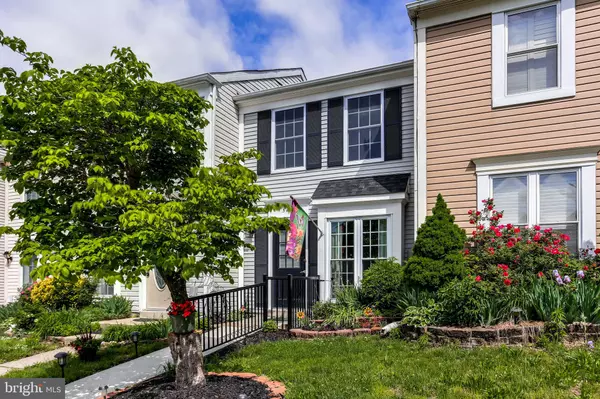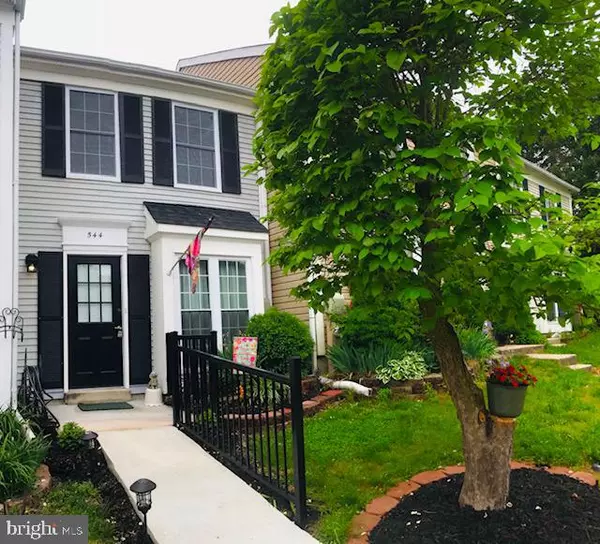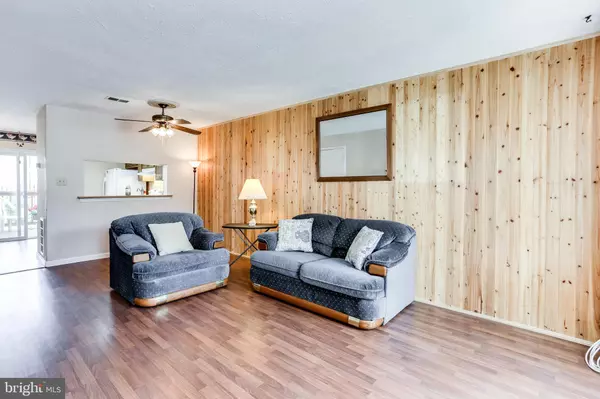For more information regarding the value of a property, please contact us for a free consultation.
544 DAHLGREEN RD Glen Burnie, MD 21061
Want to know what your home might be worth? Contact us for a FREE valuation!

Our team is ready to help you sell your home for the highest possible price ASAP
Key Details
Sold Price $205,000
Property Type Townhouse
Sub Type Interior Row/Townhouse
Listing Status Sold
Purchase Type For Sale
Square Footage 972 sqft
Price per Sqft $210
Subdivision Cloverleaf
MLS Listing ID MDAA410952
Sold Date 11/22/19
Style Traditional
Bedrooms 2
Full Baths 1
Half Baths 1
HOA Fees $61/mo
HOA Y/N Y
Abv Grd Liv Area 972
Originating Board BRIGHT
Year Built 1986
Annual Tax Amount $1,755
Tax Year 2019
Lot Size 1,395 Sqft
Acres 0.03
Property Description
Welcome Home! 2 Bedroom 1.5 Bath Townhome in the Cloverleaf Community. Beautiful Curb Appeal with Newer Walkway! This Well Cared for Home is a Great Starter Home or Perfect for Someone Downsizing. Main Floor has a spacious Living Room/Dining Room with a Beautiful Large Window and is Open to the Eat In Kitchen w/ Access to the Fenced in Yard and Deck! The delightful Garden will be your favorite spot to sit! The Upper Level has Two Spacious Bedrooms w/ Lots of Storage and a Full Bathroom. Laundry is conveniently located at Upper Level. Brand New Heat Pump System with a 10 year warranty! New Roof 2016; Water Heater 2012; all new Appliances within the last 5 years and Maintenance Free Vinyl Exterior. Two Reserved Parking Spots at Front Of Property. Community Tot Lot just steps from the Property. Don't Miss This Great Value with Low Monthly HOAConvenient Location. Close to Freeways, Shopping and Fort Meade. Property has Appraised for $210,000. Call for a Private Showing!
Location
State MD
County Anne Arundel
Zoning R
Rooms
Other Rooms Living Room, Dining Room, Primary Bedroom, Bedroom 2, Kitchen, Bathroom 1, Half Bath
Interior
Interior Features Breakfast Area, Combination Dining/Living, Floor Plan - Open, Kitchen - Eat-In, Kitchen - Table Space
Heating Heat Pump(s)
Cooling Central A/C
Fireplace N
Heat Source Electric
Laundry Hookup, Upper Floor
Exterior
Parking On Site 2
Fence Fully, Privacy
Amenities Available Tot Lots/Playground
Water Access N
Accessibility None
Garage N
Building
Story 2
Sewer Public Sewer
Water Public
Architectural Style Traditional
Level or Stories 2
Additional Building Above Grade, Below Grade
New Construction N
Schools
Elementary Schools Rippling Woods
Middle Schools Old Mill M South
High Schools Old Mill
School District Anne Arundel County Public Schools
Others
HOA Fee Include Common Area Maintenance
Senior Community No
Tax ID 020320690045788
Ownership Fee Simple
SqFt Source Estimated
Special Listing Condition Standard
Read Less

Bought with Keith A Tate • Allison James Estates & Homes

"My job is to find and attract mastery-based agents to the office, protect the culture, and make sure everyone is happy! "




