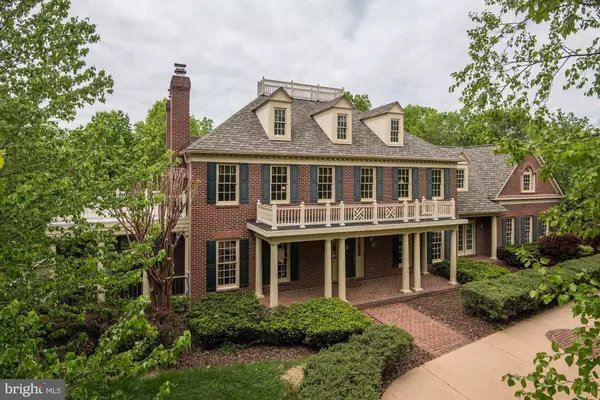For more information regarding the value of a property, please contact us for a free consultation.
6412 NOBLE ROCK CT Clifton, VA 20124
Want to know what your home might be worth? Contact us for a FREE valuation!

Our team is ready to help you sell your home for the highest possible price ASAP
Key Details
Sold Price $920,000
Property Type Single Family Home
Sub Type Detached
Listing Status Sold
Purchase Type For Sale
Square Footage 4,780 sqft
Price per Sqft $192
Subdivision Little Rocky Run
MLS Listing ID VAFX1092190
Sold Date 11/22/19
Style Colonial
Bedrooms 5
Full Baths 4
Half Baths 1
HOA Fees $81/mo
HOA Y/N Y
Abv Grd Liv Area 4,780
Originating Board BRIGHT
Year Built 1995
Annual Tax Amount $12,358
Tax Year 2019
Lot Size 0.951 Acres
Acres 0.95
Property Description
**HUGE PRICE REDUCTION AND $15K DECORAORS ALLOWANCE*** Lots of curb appeal in this custom home on premium one acre lot on a quiet cul-de-sac in sought after community. Lots of curb appeal abounds as you pull up to the circular driveway and warm southern front porch. Home features 4 sides brick, elegant screened side porch with additional deck area for grilling, The flat yard with mature landscaping is a private retreat the interior was inspired for the love of colonial Williamsburg as represented in the extensive wood moldings throughout the entire house, built-ins, hardwood floors galore, custom blinds and the 5 fireplaces, both gas and wood burning, throughout. The upper level has a master bedroom with large sitting room, three more large bedrooms and an additional "suite" that could be a bedroom/media room/retreat with a gas fireplace for cold nights and a private bath. The main level has a huge family room with fireplace off the kitchen with extensive shadow-boxing and the entrance to the screened porch where you can relax in the hot tub. The large kitchen has all new appliances, except for cooktop, and a pass-through open to butlers pantry with its own dishwasher, microwave and sink for entertaining. The lower level was especially designed with all hardwood flooring, built-in bookcases, a gas fireplace and a custom bar with granite, wood detailing, dishwasher, separate ice maker and new refrigerator. From this room, walk into the 'music room' with lots of windows and walkout to the backyard. There is another bonus room, full bath and plenty of storage. Updates include new roof, new porch roof off master bedroom, all new garage doors, new ac unit for suite, various new appliance, light and plumbing fixtures. Features of this house are numerous. Privacy reigns on this lot.Original owners. Schools are all within walking distance, loads of walking trails yet close to major arteries, Dulles airport. Priced way below assessed value. Great opportunity to make it your own. Great buy.
Location
State VA
County Fairfax
Zoning RC
Rooms
Other Rooms Living Room, Dining Room, Primary Bedroom, Sitting Room, Bedroom 4, Kitchen, Family Room, Basement, Library, Foyer, Study, In-Law/auPair/Suite, Other, Bathroom 2, Bathroom 3, Primary Bathroom, Screened Porch
Basement Full, Daylight, Full, Fully Finished, Walkout Level, Windows, Shelving
Interior
Interior Features Attic, Built-Ins, Breakfast Area, Carpet, Ceiling Fan(s), Crown Moldings, Floor Plan - Traditional, Formal/Separate Dining Room, Kitchen - Eat-In, Kitchen - Island, Kitchen - Table Space, Primary Bath(s), Pantry, Recessed Lighting, Sprinkler System, Wainscotting, Walk-in Closet(s), Wet/Dry Bar, WhirlPool/HotTub, Window Treatments, Wood Floors
Hot Water Natural Gas
Heating Central, Forced Air
Cooling Central A/C, Ceiling Fan(s)
Flooring Carpet, Hardwood
Fireplaces Number 5
Fireplaces Type Fireplace - Glass Doors, Equipment, Gas/Propane, Brick, Mantel(s), Screen, Wood
Equipment Built-In Microwave, Cooktop, Dishwasher, Disposal, Dryer, Dryer - Electric, ENERGY STAR Refrigerator, Exhaust Fan, Icemaker, Microwave, Oven - Double, Oven - Self Cleaning, Oven/Range - Electric, Refrigerator, Washer, Water Heater
Fireplace Y
Window Features Wood Frame
Appliance Built-In Microwave, Cooktop, Dishwasher, Disposal, Dryer, Dryer - Electric, ENERGY STAR Refrigerator, Exhaust Fan, Icemaker, Microwave, Oven - Double, Oven - Self Cleaning, Oven/Range - Electric, Refrigerator, Washer, Water Heater
Heat Source Natural Gas
Laundry Main Floor
Exterior
Exterior Feature Porch(es), Patio(s), Screened, Brick, Roof
Parking Features Garage - Side Entry, Garage Door Opener
Garage Spaces 3.0
Water Access N
View Trees/Woods, Garden/Lawn
Roof Type Architectural Shingle
Accessibility None
Porch Porch(es), Patio(s), Screened, Brick, Roof
Attached Garage 3
Total Parking Spaces 3
Garage Y
Building
Lot Description Backs to Trees, Cul-de-sac, Landscaping
Story 3+
Sewer Public Sewer
Water Public
Architectural Style Colonial
Level or Stories 3+
Additional Building Above Grade, Below Grade
Structure Type Dry Wall
New Construction N
Schools
Elementary Schools Union Mill
Middle Schools Liberty
High Schools Centreville
School District Fairfax County Public Schools
Others
Pets Allowed Y
HOA Fee Include Common Area Maintenance,Management,Pool(s),Reserve Funds,Recreation Facility,Road Maintenance,Snow Removal,Trash
Senior Community No
Tax ID 0654 07 0023
Ownership Fee Simple
SqFt Source Estimated
Security Features Security System
Acceptable Financing Conventional, Cash, VA, FHA
Listing Terms Conventional, Cash, VA, FHA
Financing Conventional,Cash,VA,FHA
Special Listing Condition Standard
Pets Description Cats OK, Dogs OK
Read Less

Bought with Valen M Rosenberg • TTR Sothebys International Realty

"My job is to find and attract mastery-based agents to the office, protect the culture, and make sure everyone is happy! "




