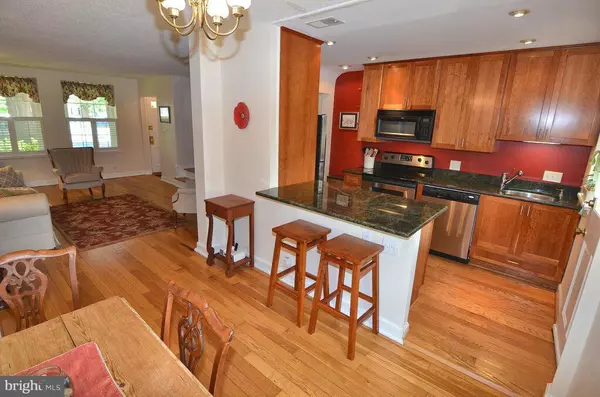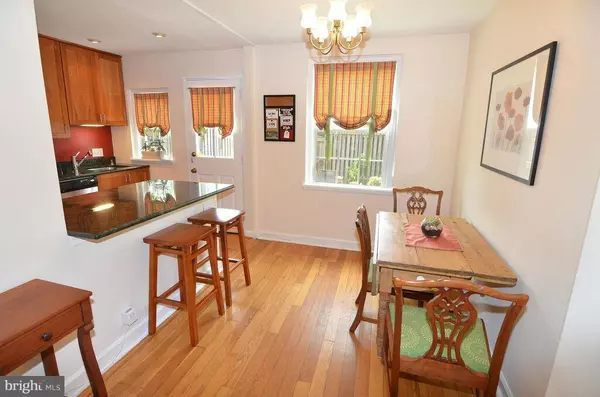For more information regarding the value of a property, please contact us for a free consultation.
4648 34TH ST S Arlington, VA 22206
Want to know what your home might be worth? Contact us for a FREE valuation!

Our team is ready to help you sell your home for the highest possible price ASAP
Key Details
Sold Price $407,200
Property Type Townhouse
Sub Type Interior Row/Townhouse
Listing Status Sold
Purchase Type For Sale
Square Footage 1,400 sqft
Price per Sqft $290
Subdivision Fairlington Mews
MLS Listing ID 1001601621
Sold Date 07/29/15
Style Colonial
Bedrooms 1
Full Baths 2
Condo Fees $287/mo
HOA Y/N Y
Abv Grd Liv Area 900
Originating Board MRIS
Year Built 1940
Annual Tax Amount $3,675
Tax Year 2014
Property Description
STUNNING EDGEWOOD...90k LESS THAN AN UPDATED CLARENDON! All Drywall Rec Room w/ Recessed Lighting & Den USED AS 2ND MASTER BR w/ NEWLY RENOVATED FULL BA. Very Modern Open Kitchen w/ Custom 42 Cabinets, Stainless Steel Appliances & Granite Counters. High Efficiency Windows & HVAC. Gleaming Hardwood Floors Thru Out. Move In Paint Colors.(One Of The Lowest Condo Fee Villages) LARGE ALL BRICK PATIO!
Location
State VA
County Arlington
Zoning RA14-26
Rooms
Other Rooms Living Room, Dining Room, Primary Bedroom, Kitchen, Game Room, Den, Foyer, Attic
Basement Front Entrance, Improved, Fully Finished
Interior
Interior Features Kitchen - Gourmet, Dining Area, Wood Floors, Window Treatments, Floor Plan - Open
Hot Water Electric
Heating Forced Air
Cooling Central A/C
Equipment Dishwasher, Disposal, Dryer, Exhaust Fan, Microwave, Refrigerator, Stove, Washer
Fireplace N
Window Features Insulated
Appliance Dishwasher, Disposal, Dryer, Exhaust Fan, Microwave, Refrigerator, Stove, Washer
Heat Source Electric
Exterior
Exterior Feature Porch(es), Patio(s)
Parking On Site 1
Fence Fully
Pool In Ground
Community Features Pets - Allowed
Utilities Available Cable TV Available, DSL Available
Amenities Available Common Grounds, Party Room, Pool - Outdoor, Recreational Center, Reserved/Assigned Parking, Swimming Pool, Tennis Courts, Tot Lots/Playground, Community Center
View Y/N Y
Water Access N
View Trees/Woods, Garden/Lawn
Roof Type Slate
Accessibility None
Porch Porch(es), Patio(s)
Garage N
Private Pool Y
Building
Lot Description Backs to Trees, Backs - Open Common Area, Partly Wooded, Poolside, Trees/Wooded
Story 3+
Sewer Public Sewer
Water Public
Architectural Style Colonial
Level or Stories 3+
Additional Building Above Grade, Below Grade
Structure Type Plaster Walls,Dry Wall
New Construction Y
Schools
Elementary Schools Abingdon
Middle Schools Gunston
High Schools Wakefield
School District Arlington County Public Schools
Others
HOA Fee Include Ext Bldg Maint,Lawn Care Front,Lawn Care Rear,Lawn Care Side,Lawn Maintenance,Management,Insurance,Pool(s),Recreation Facility,Reserve Funds,Road Maintenance,Snow Removal,Trash,Water
Senior Community No
Tax ID 30-021-591
Ownership Condominium
Special Listing Condition Standard
Read Less

Bought with Dana Dean • Pearson Smith Realty, LLC

"My job is to find and attract mastery-based agents to the office, protect the culture, and make sure everyone is happy! "




