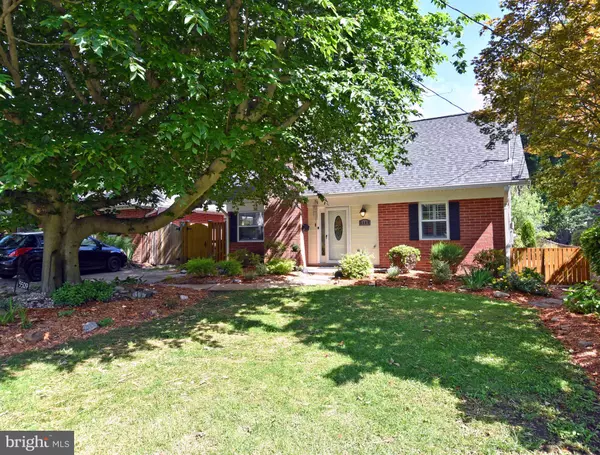For more information regarding the value of a property, please contact us for a free consultation.
5509 4TH ST S Arlington, VA 22204
Want to know what your home might be worth? Contact us for a FREE valuation!

Our team is ready to help you sell your home for the highest possible price ASAP
Key Details
Sold Price $625,000
Property Type Single Family Home
Sub Type Detached
Listing Status Sold
Purchase Type For Sale
Subdivision Glencarlyn
MLS Listing ID 1001622413
Sold Date 08/17/17
Style Colonial
Bedrooms 2
Full Baths 1
HOA Y/N N
Originating Board MRIS
Year Built 1952
Annual Tax Amount $4,950
Tax Year 2016
Lot Size 6,000 Sqft
Acres 0.14
Property Description
The perfect starter home, downsizing home, or "home sweet home" in sought after Glen Carlyn. Nestled in the heart of this hamlet, near the W & OD trail, the dog park and the library, this used-to-be-a rambler is a lofty, open-floor plan gem with a bonus room and a kitchen made to enjoy cooking in. Single floor living, Impeccably renovated and maintained, More than move in ready,come see it today!
Location
State VA
County Arlington
Zoning R-6
Rooms
Other Rooms Living Room, Primary Bedroom, Bedroom 2, Kitchen, Family Room, Laundry
Main Level Bedrooms 2
Interior
Interior Features Kitchen - Table Space, Upgraded Countertops, Window Treatments, Wood Floors, Recessed Lighting, Floor Plan - Open
Hot Water Natural Gas, Instant Hot Water
Heating Energy Star Heating System
Cooling Central A/C, Energy Star Cooling System, Ceiling Fan(s)
Fireplaces Number 1
Fireplaces Type Gas/Propane, Fireplace - Glass Doors, Mantel(s)
Equipment Cooktop, Dishwasher, Disposal, Dryer - Front Loading, Icemaker, Instant Hot Water, Oven - Wall, Range Hood, Refrigerator, Washer - Front Loading, Surface Unit, Water Heater - Tankless
Fireplace Y
Window Features Double Pane,Screens,Skylights
Appliance Cooktop, Dishwasher, Disposal, Dryer - Front Loading, Icemaker, Instant Hot Water, Oven - Wall, Range Hood, Refrigerator, Washer - Front Loading, Surface Unit, Water Heater - Tankless
Heat Source Natural Gas
Exterior
Water Access N
Accessibility Other
Garage N
Private Pool N
Building
Story 1
Sewer Public Sewer
Water Public
Architectural Style Colonial
Level or Stories 1
Structure Type 9'+ Ceilings,Cathedral Ceilings
New Construction N
Schools
Elementary Schools Carlin Springs
Middle Schools Kenmore
High Schools Washington-Liberty
School District Arlington County Public Schools
Others
Senior Community No
Tax ID 21-025-008
Ownership Fee Simple
Special Listing Condition Standard
Read Less

Bought with Betsy A Twigg • Washington Fine Properties

"My job is to find and attract mastery-based agents to the office, protect the culture, and make sure everyone is happy! "




