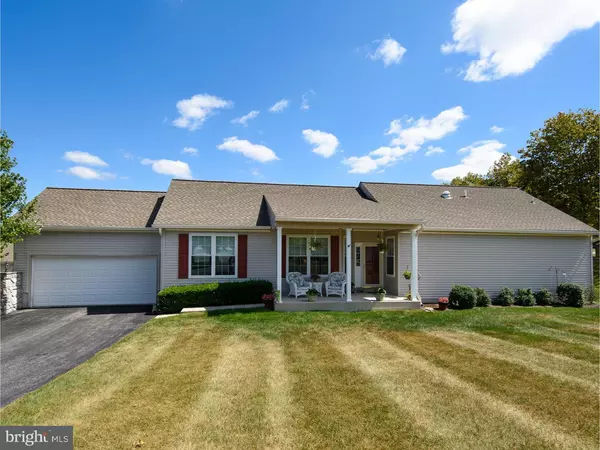For more information regarding the value of a property, please contact us for a free consultation.
900 E FOX HOUND CHASE Glen Mills, PA 19342
Want to know what your home might be worth? Contact us for a FREE valuation!

Our team is ready to help you sell your home for the highest possible price ASAP
Key Details
Sold Price $315,000
Property Type Single Family Home
Sub Type Detached
Listing Status Sold
Purchase Type For Sale
Square Footage 2,517 sqft
Price per Sqft $125
Subdivision Fox Hill Farm
MLS Listing ID 1003942831
Sold Date 01/06/17
Style Ranch/Rambler
Bedrooms 2
Full Baths 2
Half Baths 1
HOA Fees $319/mo
HOA Y/N Y
Abv Grd Liv Area 1,957
Originating Board TREND
Year Built 1999
Annual Tax Amount $7,143
Tax Year 2016
Lot Dimensions 0 X 0
Property Description
Lovely "Franklin" model in awesome location in Fox Hill Farm with great Curb appeal! This model features two Bedrooms plus a Den & 2 Car Garage Current owners made some really nice improvements including adding Tumbled Travertine Backsplash & Granite Counters in the Kitchen (2016) and Finishing the Basement (2010). All windows have new Cellular Shades (2012) and there all all New Windows in the front of the house (2014). New Roofs were installed in 2014. Powder room & Master Bath have new toilets (2013). The Deck off the Dining room has a convenient electric Retractable Awning. You can walk to the Club House, Pool & Tennis courts. Welcome Home! NEW CARPETS JUST INSTALLED in Living Room, Dining Room & Hall.
Location
State PA
County Delaware
Area Concord Twp (10413)
Zoning RESI
Direction West
Rooms
Other Rooms Living Room, Dining Room, Primary Bedroom, Kitchen, Family Room, Bedroom 1, Laundry, Other
Basement Full, Fully Finished
Interior
Interior Features Primary Bath(s), Kitchen - Island, Skylight(s), Ceiling Fan(s), Kitchen - Eat-In
Hot Water Natural Gas
Heating Gas, Forced Air
Cooling Central A/C
Flooring Fully Carpeted, Tile/Brick
Fireplace N
Window Features Energy Efficient,Replacement
Heat Source Natural Gas
Laundry Main Floor
Exterior
Exterior Feature Deck(s), Porch(es)
Garage Inside Access, Garage Door Opener
Garage Spaces 5.0
Utilities Available Cable TV
Amenities Available Swimming Pool, Tennis Courts, Club House
Water Access N
Roof Type Pitched,Shingle
Accessibility None
Porch Deck(s), Porch(es)
Attached Garage 2
Total Parking Spaces 5
Garage Y
Building
Lot Description Corner, Cul-de-sac, Level, Open
Story 1
Foundation Concrete Perimeter
Sewer Public Sewer
Water Public
Architectural Style Ranch/Rambler
Level or Stories 1
Additional Building Above Grade, Below Grade
Structure Type 9'+ Ceilings
New Construction N
Schools
High Schools Garnet Valley
School District Garnet Valley
Others
HOA Fee Include Pool(s),Common Area Maintenance,Ext Bldg Maint,Lawn Maintenance,Snow Removal,Trash,Health Club,All Ground Fee,Management
Senior Community No
Tax ID 13-00-00402-68
Ownership Fee Simple
Read Less

Bought with Betty S Patterson • BHHS Fox & Roach-Exton

"My job is to find and attract mastery-based agents to the office, protect the culture, and make sure everyone is happy! "




