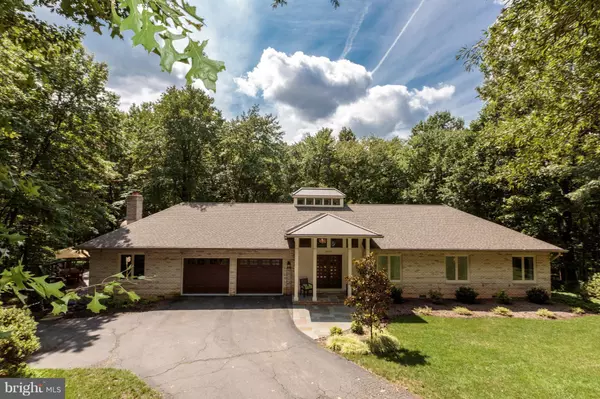For more information regarding the value of a property, please contact us for a free consultation.
11719 FLEMISH MILL CT Oakton, VA 22124
Want to know what your home might be worth? Contact us for a FREE valuation!

Our team is ready to help you sell your home for the highest possible price ASAP
Key Details
Sold Price $875,000
Property Type Single Family Home
Sub Type Detached
Listing Status Sold
Purchase Type For Sale
Square Footage 5,400 sqft
Price per Sqft $162
Subdivision Waples Mill Estates
MLS Listing ID 1000158325
Sold Date 10/25/17
Style Transitional
Bedrooms 5
Full Baths 3
Half Baths 1
HOA Fees $6/ann
HOA Y/N Y
Abv Grd Liv Area 3,300
Originating Board MRIS
Year Built 1985
Annual Tax Amount $9,984
Tax Year 2016
Lot Size 0.598 Acres
Acres 0.6
Property Description
Private Brick home backs to parkland w/ Main Lvl Living. Beautiful entry Foyer w/ skylights, formal Living & Dining Room w/ vaulted ceilings. Kit. w/ SS apls & Bkfst Rm. Fam. Rm w/ fp & built-ins. MBR feat. Walk-in Closets & Bath w/ private balcony & access to screen porch. Walk-out Rec Rm w/ Wet Bar, Library, Bonus Rms, Full Bath & outdoor living/ entertaining w/ +1,300sqft of decks & patios.
Location
State VA
County Fairfax
Zoning 111
Rooms
Basement Outside Entrance, Walkout Level, Daylight, Full, English
Main Level Bedrooms 4
Interior
Interior Features Breakfast Area, Family Room Off Kitchen, Dining Area, Kitchen - Eat-In, Primary Bath(s), Entry Level Bedroom, Built-Ins, Upgraded Countertops, Wet/Dry Bar, Wood Floors, Recessed Lighting
Hot Water Natural Gas, Electric
Heating Heat Pump(s)
Cooling Heat Pump(s)
Fireplaces Number 1
Equipment Microwave, Washer, Dryer, Dishwasher, Disposal, Freezer, Refrigerator, Icemaker, Stove
Fireplace Y
Window Features Bay/Bow,Skylights
Appliance Microwave, Washer, Dryer, Dishwasher, Disposal, Freezer, Refrigerator, Icemaker, Stove
Heat Source Natural Gas
Exterior
Exterior Feature Balconies- Multiple, Deck(s), Screened
Parking Features Garage - Front Entry, Garage Door Opener
Garage Spaces 2.0
Water Access N
Roof Type Shingle
Accessibility Level Entry - Main
Porch Balconies- Multiple, Deck(s), Screened
Attached Garage 2
Total Parking Spaces 2
Garage Y
Private Pool N
Building
Story 2
Sewer Septic Exists
Water Public
Architectural Style Transitional
Level or Stories 2
Additional Building Above Grade, Below Grade
Structure Type High,Vaulted Ceilings
New Construction N
Schools
Elementary Schools Waples Mill
Middle Schools Franklin
High Schools Oakton
School District Fairfax County Public Schools
Others
Senior Community No
Tax ID 46-2-13- -312A
Ownership Fee Simple
Special Listing Condition Standard
Read Less

Bought with Brian D MacMahon • Redfin Corporation

"My job is to find and attract mastery-based agents to the office, protect the culture, and make sure everyone is happy! "




