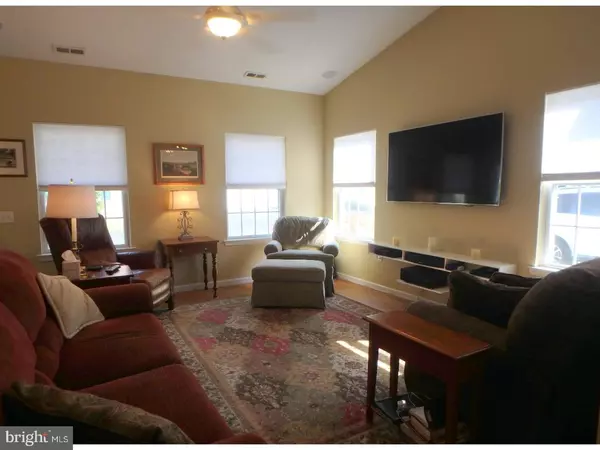For more information regarding the value of a property, please contact us for a free consultation.
4870 DERBY LN Macungie, PA 18062
Want to know what your home might be worth? Contact us for a FREE valuation!

Our team is ready to help you sell your home for the highest possible price ASAP
Key Details
Sold Price $175,000
Property Type Townhouse
Sub Type Interior Row/Townhouse
Listing Status Sold
Purchase Type For Sale
Square Footage 1,496 sqft
Price per Sqft $116
Subdivision Millbrook Chase
MLS Listing ID 1003283029
Sold Date 12/05/17
Style Ranch/Rambler,Traditional
Bedrooms 2
Full Baths 2
HOA Fees $255/mo
HOA Y/N Y
Abv Grd Liv Area 1,496
Originating Board TREND
Year Built 2002
Annual Tax Amount $4,067
Tax Year 2017
Property Description
CONVENIENT ONE FLOOR LIVING! Spacious Millbrook Chase condo features open concept living room, formal dining room, and kitchen with surround sound system! Modern kitchen includes fresh, white cabinetry, pantry, ceramic-top electric self-cleaning oven/range, dishwasher, and built-in microwave. The master suite includes a private bath and walk-in closet, plus a traditional closet. This clean and updated home has recently been repainted, refurbished, and new flooring added in living areas; and is conveniently located within close proximity to medical centers, shopping, and highways. Refrigerator, washer, and dryer included in the sale.
Location
State PA
County Lehigh
Area Lower Macungie Twp (12311)
Zoning S
Rooms
Other Rooms Living Room, Dining Room, Primary Bedroom, Kitchen, Bedroom 1, Laundry, Other
Interior
Interior Features Kitchen - Eat-In
Hot Water Natural Gas
Heating Gas
Cooling Central A/C
Fireplace N
Heat Source Natural Gas
Laundry Main Floor
Exterior
Exterior Feature Porch(es)
Garage Spaces 4.0
Water Access N
Accessibility None
Porch Porch(es)
Total Parking Spaces 4
Garage N
Building
Story 1
Sewer Public Sewer
Water Public
Architectural Style Ranch/Rambler, Traditional
Level or Stories 1
Additional Building Above Grade
New Construction N
Schools
School District East Penn
Others
Senior Community Yes
Tax ID 548428361781-00109
Ownership Condominium
Read Less

Bought with Non Subscribing Member • Non Member Office

"My job is to find and attract mastery-based agents to the office, protect the culture, and make sure everyone is happy! "




