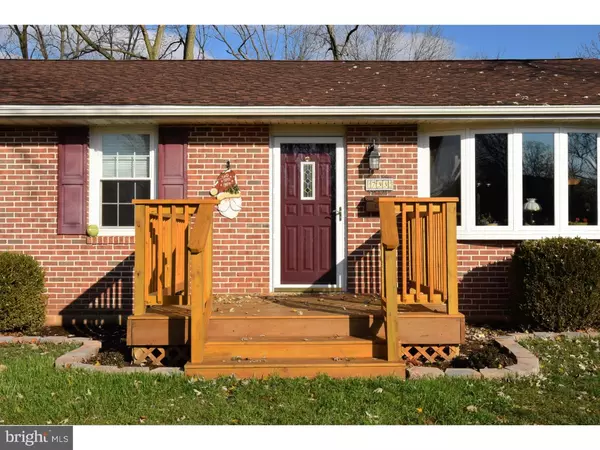For more information regarding the value of a property, please contact us for a free consultation.
733 NICHOLSON AVE Douglassville, PA 19518
Want to know what your home might be worth? Contact us for a FREE valuation!

Our team is ready to help you sell your home for the highest possible price ASAP
Key Details
Sold Price $196,500
Property Type Single Family Home
Sub Type Detached
Listing Status Sold
Purchase Type For Sale
Square Footage 1,750 sqft
Price per Sqft $112
Subdivision Amity Gardens
MLS Listing ID 1003330767
Sold Date 03/31/17
Style Ranch/Rambler
Bedrooms 4
Full Baths 2
HOA Y/N N
Abv Grd Liv Area 1,134
Originating Board TREND
Year Built 1970
Annual Tax Amount $4,351
Tax Year 2017
Lot Size 0.420 Acres
Acres 0.42
Lot Dimensions IRREG
Property Description
Wonderful Daniel Boone Ranch home with many recent improvements. New roof, deck, porch, hardscaped wall, heat, living room windows, dishwasher, microwave and much more! This home is far more spacious inside than it appears from the street, with a large living room and eat-in kitchen on one half of the main floor, plus three nicely sized bedrooms with large closets and a full bath on the other half. Downstairs you'll find a large rec room plus the 4th bedroom, and another full bath. Plus plenty of storage space in the utility areas and the garage. Out front you'll like the nice new porch that welcomes visitors to your home, and out back you'll find the huge deck running the length of the home providing ample space for entertaining. And let's not forget the enormous SHED, over 30 feet long, for all sorts of hobbies, workshop, storage or just about whatever you need! A very nice property in a good neighborhood, close to shops and the highways, at a great price!
Location
State PA
County Berks
Area Amity Twp (10224)
Zoning RES
Rooms
Other Rooms Living Room, Primary Bedroom, Bedroom 2, Bedroom 3, Kitchen, Family Room, Bedroom 1, Laundry, Other, Attic
Basement Full, Outside Entrance, Fully Finished
Interior
Interior Features Ceiling Fan(s), Stall Shower, Kitchen - Eat-In
Hot Water Electric
Heating Electric, Baseboard
Cooling Wall Unit
Flooring Wood, Fully Carpeted, Vinyl
Equipment Built-In Microwave
Fireplace N
Window Features Replacement
Appliance Built-In Microwave
Heat Source Electric
Laundry Lower Floor
Exterior
Exterior Feature Deck(s), Porch(es)
Garage Inside Access, Garage Door Opener, Oversized
Garage Spaces 4.0
Utilities Available Cable TV
Water Access N
Roof Type Pitched,Shingle
Accessibility None
Porch Deck(s), Porch(es)
Attached Garage 1
Total Parking Spaces 4
Garage Y
Building
Lot Description Irregular, Open
Story 1
Foundation Brick/Mortar
Sewer Public Sewer
Water Public
Architectural Style Ranch/Rambler
Level or Stories 1
Additional Building Above Grade, Below Grade
New Construction N
Schools
School District Daniel Boone Area
Others
Senior Community No
Tax ID 24-5364-10-36-2582
Ownership Fee Simple
Read Less

Bought with Christopher Strain • RE/MAX Of Reading

"My job is to find and attract mastery-based agents to the office, protect the culture, and make sure everyone is happy! "




