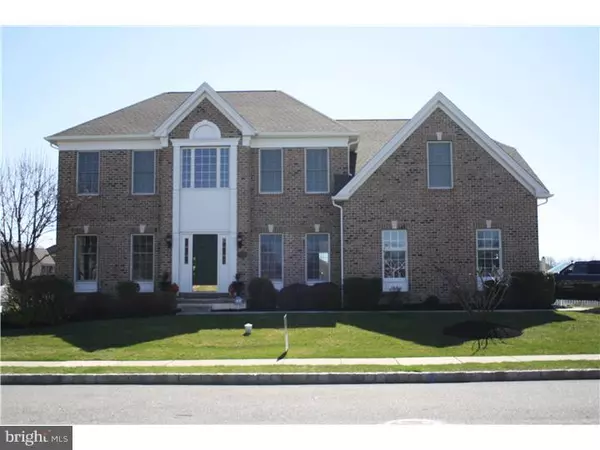For more information regarding the value of a property, please contact us for a free consultation.
222 PRESCOTT DR Chester Springs, PA 19425
Want to know what your home might be worth? Contact us for a FREE valuation!

Our team is ready to help you sell your home for the highest possible price ASAP
Key Details
Sold Price $560,000
Property Type Single Family Home
Sub Type Detached
Listing Status Sold
Purchase Type For Sale
Square Footage 5,368 sqft
Price per Sqft $104
Subdivision Reserve At Eagle
MLS Listing ID 1003567227
Sold Date 08/19/15
Style Colonial
Bedrooms 4
Full Baths 2
Half Baths 1
HOA Fees $75/qua
HOA Y/N Y
Abv Grd Liv Area 4,368
Originating Board TREND
Year Built 2002
Annual Tax Amount $8,580
Tax Year 2015
Lot Size 0.287 Acres
Acres 0.29
Lot Dimensions 0X0
Property Description
This elegant home located in the sought after Reserve at Eagle awaits a new owner. The home is impeccably maintained and presents like a model. The colonial brick estate boasts 4 bedrooms and 2.5 baths. The two story entry foyer welcomes you. The foyer is flanked by a generous dining and living room. Both rooms are loaded with detailed molding. Both these rooms also have a chair rail. The first floor boasts gorgeous Brazilian cherry hardwood flooring throughout. A gorgeous gourmet kitchen with granite counters and Gallary stainless steel appliances is all set for holiday gatherings or entertaining. The kitchen boasts 42" maple cabinets. There is more than ample storage and a large pantry. Both the kitchen, breakfast area, and two story great room are all soaked with sunlight. The breakfast room opens to a huge deck and fenced yard. The home backs to the preservation space in the community lending itself to tranquil views and privacy. The large two story great room with fireplace leads to double doors that lead to a large office. Beautiful lighting offers a bright view to the pristine detail. A turned wood staircase leads to the ample second floor. Soothing colors and double doors lead to a large master suite. A sitting area and large his and her walk in closets complete the suite. The master bath boasts a large soaking tub, double sinks, and separate shower. Three ample bedrooms and a second bath featuring double sinks finish the second floor. A large landing with a railing and overlook give a very open layout to the home. The daylight finished walk out basement offers room for entertaining, playroom, office, or whatever you may need. There is also a huge storage area. There is a two car garage with carriage doors, two zone heating, alarm system, new hot water heater, and new 50 year roof with new gutters. The landscape lighting enhances the beautiful landscaping and hi-lights the front of the home. The home is located in this sidewalk community which boasts a playground and pool. Minutes from shopping and restaurants and convenient to major roadways. All this and award winning Downingtown East schools.
Location
State PA
County Chester
Area Upper Uwchlan Twp (10332)
Zoning R2
Direction North
Rooms
Other Rooms Living Room, Dining Room, Primary Bedroom, Bedroom 2, Bedroom 3, Kitchen, Family Room, Bedroom 1, Other, Attic
Basement Full, Outside Entrance, Fully Finished
Interior
Interior Features Primary Bath(s), Kitchen - Island, Butlers Pantry, Skylight(s), Ceiling Fan(s), Stall Shower, Kitchen - Eat-In
Hot Water Natural Gas
Heating Gas, Propane, Forced Air
Cooling Central A/C
Flooring Wood, Fully Carpeted, Tile/Brick
Fireplaces Number 1
Equipment Oven - Self Cleaning, Dishwasher, Disposal, Built-In Microwave
Fireplace Y
Window Features Energy Efficient
Appliance Oven - Self Cleaning, Dishwasher, Disposal, Built-In Microwave
Heat Source Natural Gas, Bottled Gas/Propane
Laundry Main Floor
Exterior
Exterior Feature Deck(s)
Garage Inside Access, Garage Door Opener
Garage Spaces 4.0
Utilities Available Cable TV
Amenities Available Swimming Pool, Tot Lots/Playground
Water Access N
Roof Type Pitched,Shingle
Accessibility None
Porch Deck(s)
Attached Garage 2
Total Parking Spaces 4
Garage Y
Building
Lot Description Level, Front Yard, Rear Yard, SideYard(s)
Story 2
Foundation Concrete Perimeter
Sewer Public Sewer
Water Public
Architectural Style Colonial
Level or Stories 2
Additional Building Above Grade, Below Grade
Structure Type Cathedral Ceilings,9'+ Ceilings,High
New Construction N
Schools
Elementary Schools Shamona Creek
Middle Schools Lionville
High Schools Downingtown High School East Campus
School District Downingtown Area
Others
HOA Fee Include Pool(s),Common Area Maintenance
Tax ID 32-03 -0578
Ownership Fee Simple
Security Features Security System
Acceptable Financing Conventional
Listing Terms Conventional
Financing Conventional
Read Less

Bought with Aman Gulati • Springer Realty Group - Exton

"My job is to find and attract mastery-based agents to the office, protect the culture, and make sure everyone is happy! "




