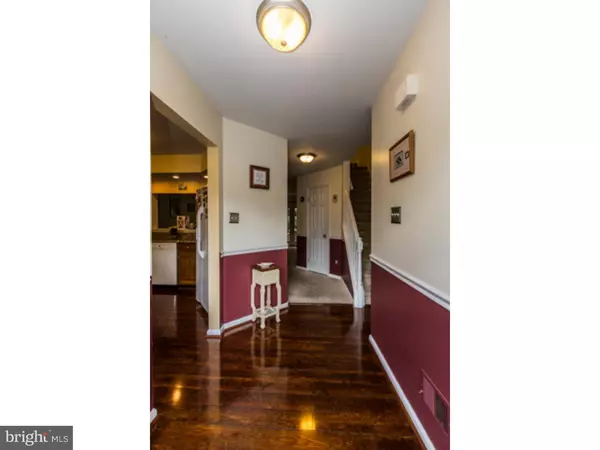For more information regarding the value of a property, please contact us for a free consultation.
902 N GLEN DR Glen Mills, PA 19342
Want to know what your home might be worth? Contact us for a FREE valuation!

Our team is ready to help you sell your home for the highest possible price ASAP
Key Details
Sold Price $206,000
Property Type Townhouse
Sub Type Interior Row/Townhouse
Listing Status Sold
Purchase Type For Sale
Square Footage 1,400 sqft
Price per Sqft $147
Subdivision Springhill Farm
MLS Listing ID 1003934765
Sold Date 11/21/16
Style Colonial,Traditional
Bedrooms 2
Full Baths 2
Half Baths 1
HOA Fees $238/mo
HOA Y/N N
Abv Grd Liv Area 1,400
Originating Board TREND
Year Built 1988
Annual Tax Amount $3,110
Tax Year 2016
Lot Size 653 Sqft
Acres 0.02
Lot Dimensions 0X0
Property Description
Beautifully maintained and updated townhouse in Springhill Farm. MOVE-IN condition! Updated eat-in-kitchen with granite counter tops,modern backsplash, pass-thru to dining area, garbage disposal, refrigerator included! Beautiful and easy to maintain Laminate flooring with a Hardwood-look finish in the kitchen and foyer. Open dining/living space with sliders to a lovely patio with a storage shed. Main level powder room completes the first floor. Second floor boasts master bedroom with crown molding and two large closets, master bath with linens storage area, updated hall bath, second bedroom with two closets including one walk-in closet and upper level laundry center. New doors throughout, all new lighting fixtures, appliances included. Metal roof with 50-year warranty, maintained by condo association. Condo fee includes landscaping care, snow and trash removal, exterior maintenance. Unionville School District. Near major highways including Rt 1 and Rt 202. Low Taxes. Walk to stores and restaurants and Glen Eagle Shopping Center, yet enjoy the quiet setting amidst manicured surroundings that are care-free! Don't miss this one !!!!
Location
State PA
County Delaware
Area Chadds Ford Twp (10404)
Zoning RES
Rooms
Other Rooms Living Room, Dining Room, Primary Bedroom, Kitchen, Family Room, Bedroom 1, Laundry
Interior
Interior Features Kitchen - Eat-In
Hot Water Electric
Heating Electric
Cooling Central A/C
Fireplace N
Heat Source Electric
Laundry Upper Floor
Exterior
Exterior Feature Patio(s)
Water Access N
Accessibility None
Porch Patio(s)
Garage N
Building
Story 2
Sewer Community Septic Tank, Private Septic Tank
Water Public
Architectural Style Colonial, Traditional
Level or Stories 2
Additional Building Above Grade
New Construction N
Others
Pets Allowed Y
HOA Fee Include Common Area Maintenance,Ext Bldg Maint,Lawn Maintenance,Snow Removal
Senior Community No
Tax ID 04-00-00186-21
Ownership Condominium
Pets Description Case by Case Basis
Read Less

Bought with Karen Cedrone • Keller Williams Real Estate - West Chester

"My job is to find and attract mastery-based agents to the office, protect the culture, and make sure everyone is happy! "




