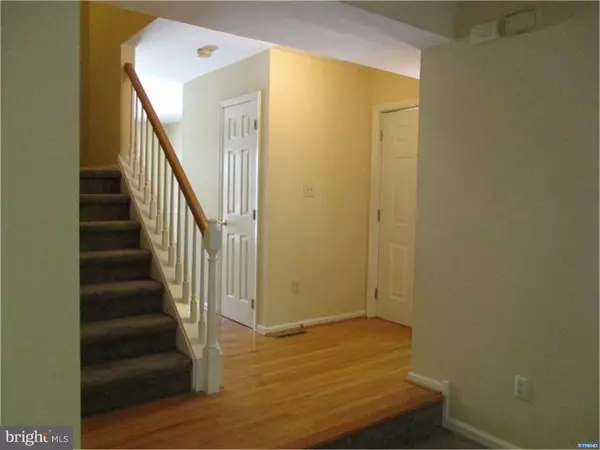For more information regarding the value of a property, please contact us for a free consultation.
35 MAHOPAC DR Bear, DE 19701
Want to know what your home might be worth? Contact us for a FREE valuation!

Our team is ready to help you sell your home for the highest possible price ASAP
Key Details
Sold Price $212,000
Property Type Townhouse
Sub Type End of Row/Townhouse
Listing Status Sold
Purchase Type For Sale
Square Footage 1,650 sqft
Price per Sqft $128
Subdivision Village Of Becks Pond
MLS Listing ID 1003949837
Sold Date 10/28/16
Style Other
Bedrooms 3
Full Baths 2
Half Baths 1
HOA Y/N N
Abv Grd Liv Area 1,650
Originating Board TREND
Year Built 1994
Annual Tax Amount $1,763
Tax Year 2015
Lot Size 5,227 Sqft
Acres 0.12
Lot Dimensions 36 X 140
Property Description
Seller says SELL! This spacious end-unit is situated in the lovely community of Village of Becks Pond. This freshly painted home is conveniently located & offers loads of living space! The brick accent & mature landscaping add a touch of curb appeal to this lovely home.! Meticulously maintained both inside & out one look & you'll want to call 35 Mahopac Drive home! The wraparound porch provides the perfect place for summertime gatherings! Sit back, relax & enjoy the sunshine while overlooking the tranquil setting of natural landscape. As you enter, you'll be amazed by the amount of living space this home offers. The flowing floor plan makes the entertainment possibilities endless & virtually effortless. Unwind in the step-down family room featuring convenient slider access to the rear deck & fireplace for an added touch of ambiance! The adjacent spacious kitchen features gleaming hardwood flooring with ample cabinet & counter space -- perfect for whipping up your favorite specialities! Retire for the evening to the oversized master suite featuring vaulted ceiling, spacious walk-in closet & upgraded tile bathroom with separate tub & shower. You'll find two other spacious bedrooms & hall bath that complete the upper level of this home! The finished lower level is ideal for a recreation or workout room! This finished space makes a perfect canvas for your creative touches!! Take a tour today - you'll be glad you did!
Location
State DE
County New Castle
Area Newark/Glasgow (30905)
Zoning NCTH
Rooms
Other Rooms Living Room, Dining Room, Primary Bedroom, Bedroom 2, Kitchen, Family Room, Bedroom 1
Basement Full, Fully Finished
Interior
Interior Features Primary Bath(s), Butlers Pantry, Ceiling Fan(s), Kitchen - Eat-In
Hot Water Electric
Heating Gas, Forced Air
Cooling Central A/C
Flooring Wood, Fully Carpeted
Fireplaces Number 1
Equipment Dishwasher
Fireplace Y
Appliance Dishwasher
Heat Source Natural Gas
Laundry Main Floor
Exterior
Exterior Feature Deck(s)
Garage Spaces 3.0
Utilities Available Cable TV
Water Access N
Roof Type Shingle
Accessibility None
Porch Deck(s)
Attached Garage 1
Total Parking Spaces 3
Garage Y
Building
Lot Description Trees/Wooded, Rear Yard, SideYard(s)
Story 2
Foundation Concrete Perimeter
Sewer Public Sewer
Water Public
Architectural Style Other
Level or Stories 2
Additional Building Above Grade
Structure Type Cathedral Ceilings
New Construction N
Schools
School District Christina
Others
HOA Fee Include Common Area Maintenance,Snow Removal
Senior Community No
Tax ID 11-023.10-233
Ownership Fee Simple
Acceptable Financing Conventional, VA, FHA 203(b)
Listing Terms Conventional, VA, FHA 203(b)
Financing Conventional,VA,FHA 203(b)
Read Less

Bought with Carl Chen • RE/MAX Edge

"My job is to find and attract mastery-based agents to the office, protect the culture, and make sure everyone is happy! "




