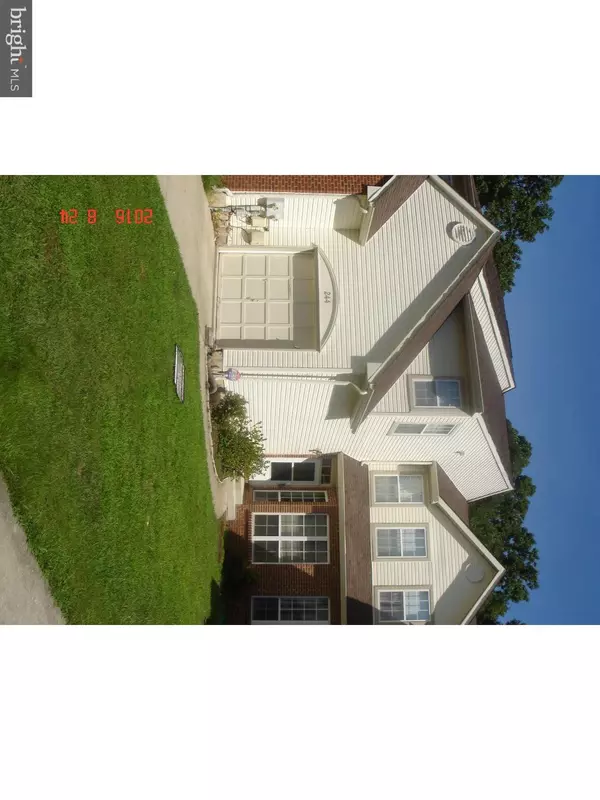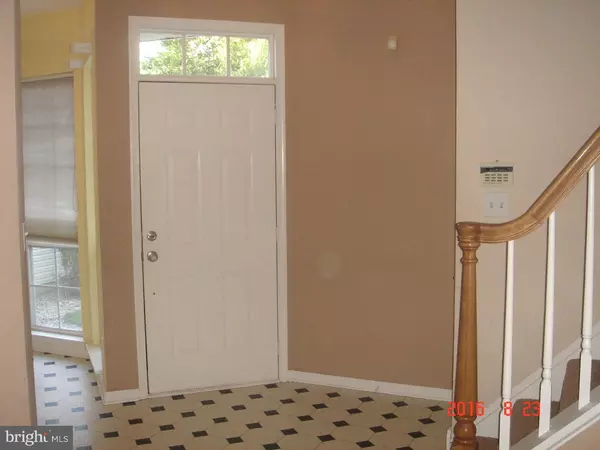For more information regarding the value of a property, please contact us for a free consultation.
244 BECKS WOODS DR Bear, DE 19701
Want to know what your home might be worth? Contact us for a FREE valuation!

Our team is ready to help you sell your home for the highest possible price ASAP
Key Details
Sold Price $195,000
Property Type Townhouse
Sub Type Interior Row/Townhouse
Listing Status Sold
Purchase Type For Sale
Square Footage 1,750 sqft
Price per Sqft $111
Subdivision Village Of Becks Pond
MLS Listing ID 1003960243
Sold Date 11/30/16
Style Traditional
Bedrooms 3
Full Baths 2
Half Baths 1
HOA Fees $13/ann
HOA Y/N Y
Abv Grd Liv Area 1,750
Originating Board TREND
Year Built 1997
Annual Tax Amount $1,702
Tax Year 2015
Lot Size 3,049 Sqft
Acres 0.07
Lot Dimensions 18X132
Property Description
Great home in a great location at a great price. New carpet in place first and second floor. High efficiency Gas forced Hot Air Heating and High efficiency Central air Conditioning approximately 3 years in service. Main bedroom with full bath, facing the woods at rear of home. Full unfinished basement with glass sliding doors to a great setting in the back yard, wood deck off main floor and a gas fire place in the Living Room. The convenience of a second floor laundry. Main bedroom with full bath and walk in closet Home backs up to a open space woods and Becks Pond. Home is located within a 5 mile radius of Newark Charter School.
Location
State DE
County New Castle
Area Newark/Glasgow (30905)
Zoning NCTH
Direction South
Rooms
Other Rooms Living Room, Dining Room, Primary Bedroom, Bedroom 2, Kitchen, Bedroom 1, Other
Basement Full, Unfinished, Outside Entrance, Drainage System
Interior
Interior Features Primary Bath(s), Kitchen - Eat-In
Hot Water Electric
Heating Gas, Forced Air
Cooling Central A/C
Flooring Fully Carpeted, Vinyl
Fireplaces Number 1
Fireplaces Type Gas/Propane
Equipment Oven - Self Cleaning, Disposal, Built-In Microwave
Fireplace Y
Appliance Oven - Self Cleaning, Disposal, Built-In Microwave
Heat Source Natural Gas
Laundry Upper Floor
Exterior
Garage Spaces 3.0
Water Access N
Accessibility None
Attached Garage 1
Total Parking Spaces 3
Garage Y
Building
Story 2
Foundation Concrete Perimeter
Sewer Public Sewer
Water Public
Architectural Style Traditional
Level or Stories 2
Additional Building Above Grade
New Construction N
Schools
Elementary Schools Keene
Middle Schools Gauger-Cobbs
High Schools Glasgow
School District Christina
Others
HOA Fee Include Common Area Maintenance
Senior Community No
Tax ID 11-019.30-044
Ownership Fee Simple
Acceptable Financing Conventional, VA, FHA 203(b)
Listing Terms Conventional, VA, FHA 203(b)
Financing Conventional,VA,FHA 203(b)
Read Less

Bought with Michael N Ngome • Empower Real Estate, LLC

"My job is to find and attract mastery-based agents to the office, protect the culture, and make sure everyone is happy! "




