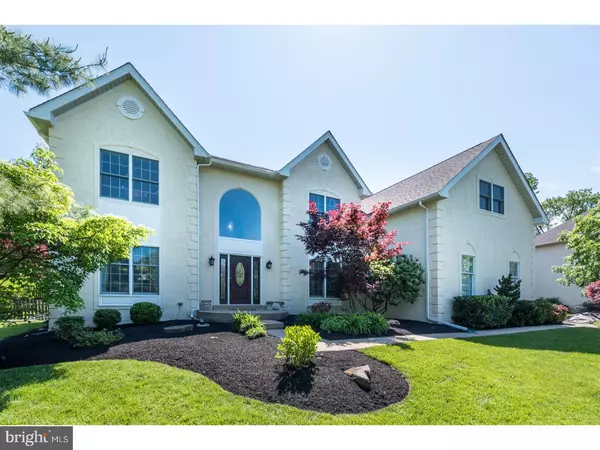For more information regarding the value of a property, please contact us for a free consultation.
15 DYLAN CT Glen Mills, PA 19342
Want to know what your home might be worth? Contact us for a FREE valuation!

Our team is ready to help you sell your home for the highest possible price ASAP
Key Details
Sold Price $575,000
Property Type Single Family Home
Sub Type Detached
Listing Status Sold
Purchase Type For Sale
Square Footage 3,263 sqft
Price per Sqft $176
Subdivision Cobblestones At Th
MLS Listing ID 1000085682
Sold Date 08/26/17
Style Colonial
Bedrooms 4
Full Baths 2
Half Baths 1
HOA Fees $114/qua
HOA Y/N Y
Abv Grd Liv Area 3,263
Originating Board TREND
Year Built 1996
Annual Tax Amount $6,521
Tax Year 2017
Lot Size 0.296 Acres
Acres 0.3
Lot Dimensions 97X120
Property Description
Stunning executive colonial home nestled on a premium beautifully landscaped lot adjacent to acres of open space in the Blue Ribbon West Chester school district (Top Ranked Rustin High School) in the exclusive Cobblestones at Thornbury community. This home features an open flowing floor plan and countless upgrades. Some of the many wonderful features of this home include a dramatic breath-taking two story center hall foyer that welcomes you to home through a leaded glass main entrance and gleaming hardwood floors that flow throughout the main level into the grand gourmet kitchen with 42" cabinets, granite counters, glass tile back-splash, stainless appliances, center island, recessed lighting, pantry, and an extended sunny and cheerful breakfast area leading out to a dramatic paver patio looking out over the fenced backyard and acres of open space. The main level also features a formal living and dining room suite, a grand family room with a vaulted ceiling and skylights for an abundance of natural light and a cozy gas fireplace as well as a main floor office/study and main level laundry. On the upper level the grand master suite is spacious and includes a sitting room/den, his & her walk in closets and en suite tiled master bath with double vanities and a whirlpool soaking tub. Three additional spacious bedrooms and a tiled bath complete the upper level. The cherry on top of this sundae; ultra low taxes. This special home is full of charm and perfect for the executive looking for the special home that stands out from the rest and is move in ready with nothing to do but enjoy everything this home and community have to offer! Stucco inspection performed and recommended remediations have been completed. Please see stucco inspection & contractor documentation available.
Location
State PA
County Delaware
Area Thornbury Twp (10444)
Zoning RESID
Rooms
Other Rooms Living Room, Dining Room, Primary Bedroom, Bedroom 2, Bedroom 3, Kitchen, Family Room, Bedroom 1, Laundry, Other
Basement Full, Unfinished
Interior
Interior Features Primary Bath(s), Kitchen - Island, Butlers Pantry, Ceiling Fan(s), Stain/Lead Glass, WhirlPool/HotTub, Dining Area
Hot Water Natural Gas
Heating Gas, Forced Air
Cooling Central A/C
Flooring Wood, Fully Carpeted, Tile/Brick
Fireplaces Number 1
Fireplaces Type Brick, Gas/Propane
Equipment Cooktop, Oven - Wall, Oven - Double, Oven - Self Cleaning, Dishwasher, Disposal
Fireplace Y
Appliance Cooktop, Oven - Wall, Oven - Double, Oven - Self Cleaning, Dishwasher, Disposal
Heat Source Natural Gas
Laundry Main Floor
Exterior
Exterior Feature Patio(s)
Garage Inside Access, Garage Door Opener, Oversized
Garage Spaces 5.0
Fence Other
Utilities Available Cable TV
Amenities Available Swimming Pool, Tennis Courts, Club House
Water Access N
Roof Type Pitched,Shingle
Accessibility None
Porch Patio(s)
Attached Garage 2
Total Parking Spaces 5
Garage Y
Building
Lot Description Open, Front Yard, Rear Yard, SideYard(s)
Story 2
Sewer Public Sewer
Water Public
Architectural Style Colonial
Level or Stories 2
Additional Building Above Grade
Structure Type Cathedral Ceilings,9'+ Ceilings
New Construction N
Others
HOA Fee Include Pool(s),Common Area Maintenance,Management
Senior Community No
Tax ID 44-00-00061-63
Ownership Fee Simple
Read Less

Bought with Thomas Moretti • BHHS Fox & Roach-West Chester

"My job is to find and attract mastery-based agents to the office, protect the culture, and make sure everyone is happy! "




