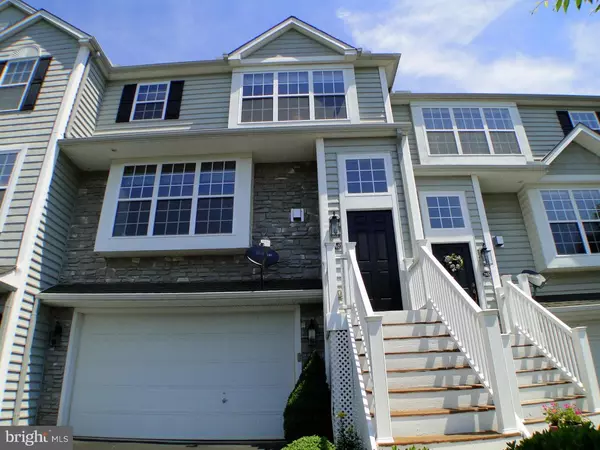For more information regarding the value of a property, please contact us for a free consultation.
202 HEATHER WAY Morgantown, PA 19543
Want to know what your home might be worth? Contact us for a FREE valuation!

Our team is ready to help you sell your home for the highest possible price ASAP
Key Details
Sold Price $220,000
Property Type Townhouse
Sub Type Interior Row/Townhouse
Listing Status Sold
Purchase Type For Sale
Square Footage 2,406 sqft
Price per Sqft $91
Subdivision Heatherbrook
MLS Listing ID 1003329109
Sold Date 10/14/16
Style Traditional
Bedrooms 3
Full Baths 2
Half Baths 1
HOA Fees $115/mo
HOA Y/N Y
Abv Grd Liv Area 2,406
Originating Board TREND
Year Built 2006
Annual Tax Amount $6,556
Tax Year 2016
Lot Size 1,307 Sqft
Acres 0.03
Lot Dimensions 0X0
Property Description
Welcome to 202 Heather Way! Located in convenient Heatherbrook Community of Morgantown, this beautiful town home is ready for you to move right in and put your feet up. Opening the front door, you walk into a cathedral foyer with stairs leading to main floor living. Enter into large bright open living/dining room with beautiful hardwood floors made by BRUCE, a large gas fireplace and a large triple window with a window seat. The views are just amazing. Following the hardwood floors to the kitchen and eating area, you are greeted with a large and open style kitchen with a wonderful center island for seating. This gorgeous gourmet kitchen offers you granite counter tops, cherry wood cabinetry, recessed lighting, GE Profile appliances, a large pantry and tons of storage. There is a beautiful arched window over the kitchen sink, crown molding, ceiling fan and a slider to the large deck for plenty of outside entertaining and barbecuing. Additionally, there is a half bath on the main floor. The second floor offers a well apportioned master bedroom with a cathedral ceiling, a large window with beautiful views of the countryside, a nice sized master bath with a double vanity and large walk in closet. There are two nice sized additional bedrooms both allowing for good closet storage and ceiling fans. There is a main hall bath and topping off this well designed home is a second floor laundry area with front loading Whirlpool washer and dryer. Topping off this wonderful homes features, there is a nice family/media room on the lower level with a window for natural lighting, crown molding, recessed lights and a very cool back lighting feature above the crown molding for those special movie nights. Laminate floors make the lower level easy to maintain. Plenty of storage and access to the two car garage makes it easy to get into and out of in nasty weather. The garage can fit two cars and has a bump out that can easily fit a workbench. There is additional storage in the garage area as well. Included in the home owners association fees is a wonderful community swimming pool with a clubhouse and a place for the family and friends to hangout. This community is close to major roads for an easy commute to both Reading, Chester County, Lancaster and Philadelphia. Shopping is close and convenient. This is a great home to make your own.
Location
State PA
County Berks
Area Caernarvon Twp (10235)
Zoning RES
Direction South
Rooms
Other Rooms Living Room, Dining Room, Primary Bedroom, Bedroom 2, Kitchen, Family Room, Bedroom 1, Laundry
Basement Full
Interior
Interior Features Primary Bath(s), Kitchen - Island, Butlers Pantry, Ceiling Fan(s), Kitchen - Eat-In
Hot Water Natural Gas
Heating Gas, Forced Air, Zoned
Cooling Central A/C
Flooring Wood, Fully Carpeted, Vinyl, Tile/Brick
Fireplaces Number 1
Fireplaces Type Gas/Propane
Equipment Cooktop, Oven - Self Cleaning, Dishwasher, Disposal, Built-In Microwave
Fireplace Y
Window Features Bay/Bow
Appliance Cooktop, Oven - Self Cleaning, Dishwasher, Disposal, Built-In Microwave
Heat Source Natural Gas
Laundry Upper Floor
Exterior
Exterior Feature Deck(s), Porch(es)
Garage Garage Door Opener
Garage Spaces 5.0
Fence Other
Utilities Available Cable TV
Amenities Available Swimming Pool, Club House, Tot Lots/Playground
Water Access N
Roof Type Pitched,Shingle
Accessibility None
Porch Deck(s), Porch(es)
Attached Garage 2
Total Parking Spaces 5
Garage Y
Building
Story 2
Foundation Concrete Perimeter
Sewer Public Sewer
Water Public
Architectural Style Traditional
Level or Stories 2
Additional Building Above Grade
Structure Type Cathedral Ceilings,9'+ Ceilings,High
New Construction N
Schools
Elementary Schools Twin Valley
Middle Schools Twin Valley
High Schools Twin Valley
School District Twin Valley
Others
HOA Fee Include Pool(s),Common Area Maintenance,Lawn Maintenance,Snow Removal,Trash,Insurance,Management
Senior Community No
Tax ID 35-5320-03-34-4193
Ownership Fee Simple
Acceptable Financing Conventional, VA, FHA 203(b), USDA
Listing Terms Conventional, VA, FHA 203(b), USDA
Financing Conventional,VA,FHA 203(b),USDA
Read Less

Bought with Joey C Frey • RE/MAX Of Reading

"My job is to find and attract mastery-based agents to the office, protect the culture, and make sure everyone is happy! "




