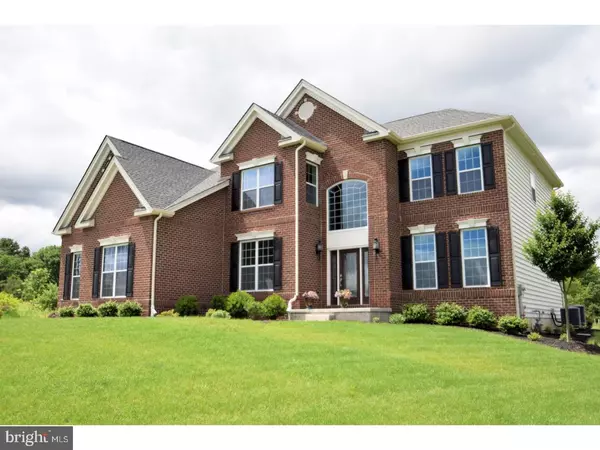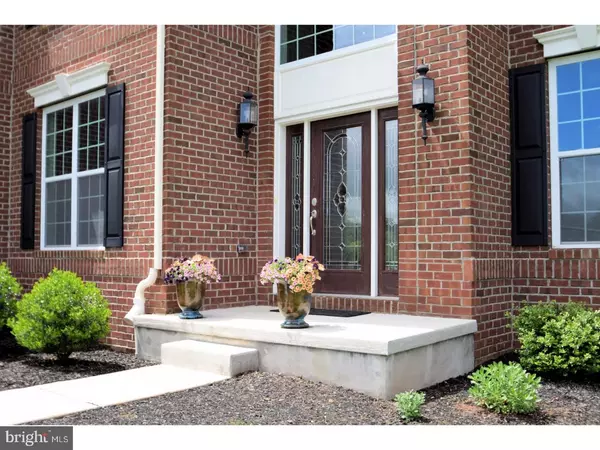For more information regarding the value of a property, please contact us for a free consultation.
160 CHESTNUT LN Hilltown, PA 18960
Want to know what your home might be worth? Contact us for a FREE valuation!

Our team is ready to help you sell your home for the highest possible price ASAP
Key Details
Sold Price $565,000
Property Type Single Family Home
Sub Type Detached
Listing Status Sold
Purchase Type For Sale
Square Footage 3,632 sqft
Price per Sqft $155
Subdivision None Available
MLS Listing ID 1000244745
Sold Date 01/15/18
Style Colonial
Bedrooms 4
Full Baths 3
Half Baths 1
HOA Fees $75/qua
HOA Y/N Y
Abv Grd Liv Area 3,632
Originating Board TREND
Year Built 2014
Annual Tax Amount $10,071
Tax Year 2017
Lot Size 0.459 Acres
Acres 0.46
Lot Dimensions IRREG.
Property Description
Gorgeous brick colonial with a cul-de-sac location and backing to open area with newly planted trees!! With a sweeping floor plan this home has tons of upgrades. Two story foyer with turned staircase. 9' ceilings and wide distressed hardwood flooring on the entire floor. First floor study. Living and formal dining room flow together. The exquisite gourmet kitchen features an over-sized island, sub-zero refrigerator, Jenn-air 6-burner stove, double oven, subway tile back splash, desk area, recessed lighting, and upgraded soft close cabinets. The sensational two story family room offers a stone wall gas fireplace and the wall of windows. The powder room has a full wall stacked stone accent wall. Up the backstair case you have the main bedroom suite with sitting room and a tray ceiling. The lavish main bathroom has double vanities, soaking tub, large shower, and upgraded tiling. There's a large walk-in closet. The next bedroom is a princess suite. The other two bedrooms have great size. The full basement is ready to be finished. An extra coarse in height. The entire house has upgraded paint. The front door has etched glass. Don't miss this gem!!
Location
State PA
County Bucks
Area Hilltown Twp (10115)
Zoning CR2
Rooms
Other Rooms Living Room, Dining Room, Primary Bedroom, Bedroom 2, Bedroom 3, Kitchen, Family Room, Bedroom 1, Study, Other
Basement Full, Unfinished
Interior
Interior Features Kitchen - Island, Butlers Pantry, Ceiling Fan(s), Kitchen - Eat-In
Hot Water Natural Gas
Heating Forced Air
Cooling Central A/C
Fireplaces Number 1
Fireplaces Type Stone, Gas/Propane
Equipment Cooktop, Oven - Wall, Oven - Double, Dishwasher, Disposal
Fireplace Y
Appliance Cooktop, Oven - Wall, Oven - Double, Dishwasher, Disposal
Heat Source Natural Gas
Laundry Main Floor
Exterior
Garage Inside Access
Garage Spaces 3.0
Water Access N
Roof Type Shingle
Accessibility None
Attached Garage 3
Total Parking Spaces 3
Garage Y
Building
Lot Description Cul-de-sac
Story 2
Sewer Public Sewer
Water Public
Architectural Style Colonial
Level or Stories 2
Additional Building Above Grade
Structure Type Cathedral Ceilings,9'+ Ceilings
New Construction N
Schools
High Schools Pennridge
School District Pennridge
Others
Senior Community No
Tax ID 15-001-146-018
Ownership Fee Simple
Read Less

Bought with Mark G McGuire • Keller Williams Real Estate-Montgomeryville

"My job is to find and attract mastery-based agents to the office, protect the culture, and make sure everyone is happy! "




