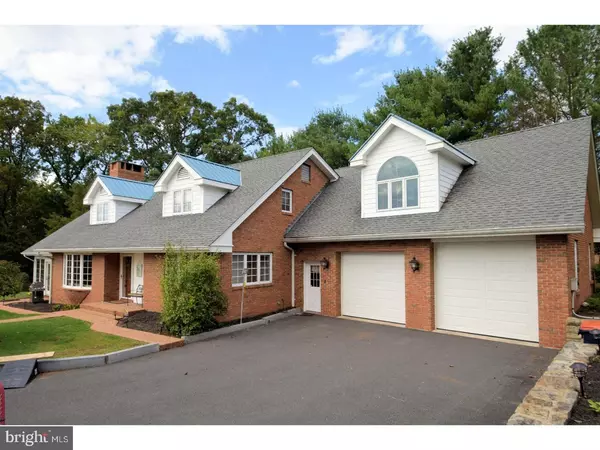For more information regarding the value of a property, please contact us for a free consultation.
3022 FRETZ VALLEY RD Perkasie, PA 18944
Want to know what your home might be worth? Contact us for a FREE valuation!

Our team is ready to help you sell your home for the highest possible price ASAP
Key Details
Sold Price $575,000
Property Type Single Family Home
Sub Type Detached
Listing Status Sold
Purchase Type For Sale
Square Footage 3,017 sqft
Price per Sqft $190
Subdivision None Available
MLS Listing ID 1000239991
Sold Date 02/16/18
Style Cape Cod
Bedrooms 5
Full Baths 3
HOA Y/N N
Abv Grd Liv Area 3,017
Originating Board TREND
Year Built 1978
Annual Tax Amount $10,233
Tax Year 2017
Lot Size 2.909 Acres
Acres 2.91
Lot Dimensions 660 X 222
Property Description
This rare gem is now ready for your inspection. Constructed during a time when quality mattered, this home, on this site, would be hard to duplicate for this price today. Built with concrete block from basement to roof and then topped with a full brick exterior (not a brick facade), this alone would not be affordable today! Inside you'll find a natural warmth throughout the home, bringing the beauty of nature indoors due to the brick, stone and wood materials used. Enter the foyer with brick flooring and rest your eyes on the beautiful view into the large living room. Here you will find a stunning stone fireplace with pellet stove (included), beamed ceiling, built-in bookcases, large bow window seat, and warm hardwood floors. Access the sun room from the LR and enjoy tons of natural light and wood floors. You can enjoy this room year round as it offers heat and air conditioning. The kitchen has been built for a crowd and offers granite counters, breakfast bar, tile floor & back splash, large barn sink with convenient vegetable sink, double wall ovens, built-in desk, 2 pantries, ceiling fan and more. The dining room also has wood floors and beamed ceilings. There is also a first floor bedroom/office with an easily accessible full bath and laundry room nearby. The lower level offers 1000 sq. ft. of finished living space to entertain family & friends, including a family room area with full wall of brick w/ fireplace & pellet stove (yes, it is included also), large built-in bar wet bar w/ Corian counters & plenty of seating for all, & pool/rec room area. The 2nd floor offers 3 more spacious bedrooms, a full bath, PLUS, a 700 Sq. ft. in-law suite w/ bedroom/sitting area, kitchenette, beautiful bath w/ soaking/jetted tub, beautiful glass/tile walk-in shower, walk-in closet, pocket doors and balcony. And, for the car buff, in addition to the attached 2-car garage with high ceilings and full flight of steps to access the basement, there is a 3-car detached shop garage, also built with concrete block, & 200 amp service, PLUS a 1 bedroom in-law apartment above. This area has electric hot water. The shop area is heated and has plenty of room for machine shop equipment! The lower level of this detached garage also offers tons of storage space. You'll find an in-ground, salt-water pool w/slide. Central vac & invisible fence incl. All located on 3.91 acres, backing up to 300 acres of preserved land.
Location
State PA
County Bucks
Area Bedminster Twp (10101)
Zoning R1
Rooms
Other Rooms Living Room, Dining Room, Primary Bedroom, Bedroom 2, Bedroom 3, Kitchen, Game Room, Family Room, Bedroom 1, In-Law/auPair/Suite, Laundry, Other, Office, Attic
Basement Full, Outside Entrance, Fully Finished
Interior
Interior Features Butlers Pantry, Ceiling Fan(s), Attic/House Fan, Wood Stove, Central Vacuum, Water Treat System, Wet/Dry Bar, Intercom, Stall Shower, Dining Area
Hot Water Electric
Heating Heat Pump - Electric BackUp, Wood Burn Stove, Forced Air, Zoned
Cooling Central A/C
Flooring Wood, Fully Carpeted, Tile/Brick
Fireplaces Number 2
Fireplaces Type Brick, Stone
Equipment Cooktop, Oven - Wall, Oven - Double, Oven - Self Cleaning, Dishwasher, Disposal
Fireplace Y
Window Features Bay/Bow
Appliance Cooktop, Oven - Wall, Oven - Double, Oven - Self Cleaning, Dishwasher, Disposal
Heat Source Wood
Laundry Main Floor, Upper Floor
Exterior
Garage Inside Access, Garage Door Opener
Garage Spaces 7.0
Fence Other
Pool In Ground
Utilities Available Cable TV
Water Access N
Roof Type Pitched,Shingle
Accessibility None
Total Parking Spaces 7
Garage Y
Building
Lot Description Sloping, Open, Trees/Wooded, Front Yard, Rear Yard, SideYard(s)
Story 2
Foundation Brick/Mortar
Sewer On Site Septic
Water Well
Architectural Style Cape Cod
Level or Stories 2
Additional Building Above Grade
New Construction N
Schools
Elementary Schools Bedminster
Middle Schools Pennridge Central
High Schools Pennridge
School District Pennridge
Others
Senior Community No
Tax ID 01-008-022-006
Ownership Fee Simple
Acceptable Financing Conventional
Listing Terms Conventional
Financing Conventional
Read Less

Bought with Kim L Gammon • Coldwell Banker Hearthside-Doylestown

"My job is to find and attract mastery-based agents to the office, protect the culture, and make sure everyone is happy! "




