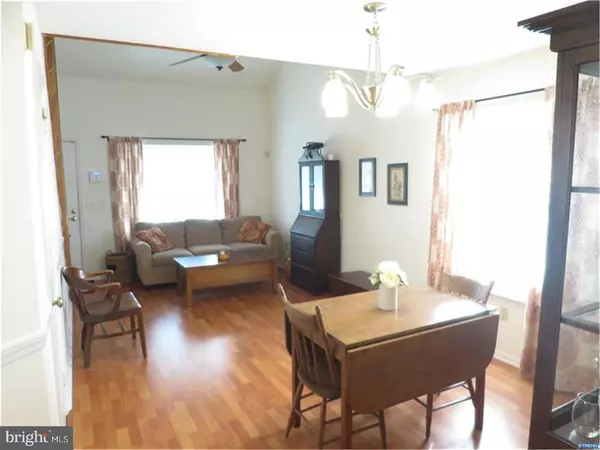For more information regarding the value of a property, please contact us for a free consultation.
1434 S FARMVIEW DR Dover, DE 19904
Want to know what your home might be worth? Contact us for a FREE valuation!

Our team is ready to help you sell your home for the highest possible price ASAP
Key Details
Sold Price $148,000
Property Type Single Family Home
Sub Type Twin/Semi-Detached
Listing Status Sold
Purchase Type For Sale
Square Footage 1,480 sqft
Price per Sqft $100
Subdivision Woodmill
MLS Listing ID 1004229419
Sold Date 02/27/18
Style Colonial
Bedrooms 3
Full Baths 2
Half Baths 1
HOA Y/N N
Abv Grd Liv Area 1,480
Originating Board TREND
Year Built 1990
Annual Tax Amount $1,540
Tax Year 2017
Lot Size 5,227 Sqft
Acres 0.12
Lot Dimensions 41 X 125
Property Description
Wonderfully maintained and updated twin home centrally located in Dover. Mature trees and private yard add to the curb appeal. A large paver patio with raised wall creates a fantastic space for entertaining. The shed adds plenty of storage space. Entering the home you have easy care laminate flooring in the living room and dining room with vaulted ceiling, bay window and ceiling fan. The family room is sunny and is conveniently located next to the kitchen w easy access to the backyard. The windows and sliding door have been replaced with energy efficient vinyl ones. All three bathrooms have been updated with new vanities, fixtures and tile floors. The main bedroom is large with an added area that can be used for a desk. The other two bedrooms have ceiling fans and double closets. The laundry room is on the main level off of the kitchen and leads to the one car garage.
Location
State DE
County Kent
Area Capital (30802)
Zoning RS
Rooms
Other Rooms Living Room, Dining Room, Primary Bedroom, Bedroom 2, Kitchen, Family Room, Bedroom 1
Interior
Interior Features Primary Bath(s), Ceiling Fan(s)
Hot Water Electric
Heating Gas, Forced Air
Cooling Central A/C
Flooring Fully Carpeted, Vinyl, Tile/Brick
Equipment Oven - Self Cleaning, Dishwasher, Refrigerator, Disposal
Fireplace N
Window Features Bay/Bow,Energy Efficient
Appliance Oven - Self Cleaning, Dishwasher, Refrigerator, Disposal
Heat Source Natural Gas
Laundry Main Floor
Exterior
Exterior Feature Patio(s), Porch(es)
Garage Inside Access, Garage Door Opener
Garage Spaces 1.0
Utilities Available Cable TV
Water Access N
Roof Type Pitched,Shingle
Accessibility None
Porch Patio(s), Porch(es)
Attached Garage 1
Total Parking Spaces 1
Garage Y
Building
Lot Description Level, Front Yard, Rear Yard, SideYard(s)
Story 2
Foundation Slab
Sewer Public Sewer
Water Public
Architectural Style Colonial
Level or Stories 2
Additional Building Above Grade
Structure Type Cathedral Ceilings
New Construction N
Schools
High Schools Dover
School District Capital
Others
Senior Community No
Tax ID ED-05-07610-03-1800-00001
Ownership Fee Simple
Security Features Security System
Acceptable Financing Conventional, VA, FHA 203(b)
Listing Terms Conventional, VA, FHA 203(b)
Financing Conventional,VA,FHA 203(b)
Read Less

Bought with Susan E Hessler • Patterson-Schwartz-Dover

"My job is to find and attract mastery-based agents to the office, protect the culture, and make sure everyone is happy! "




