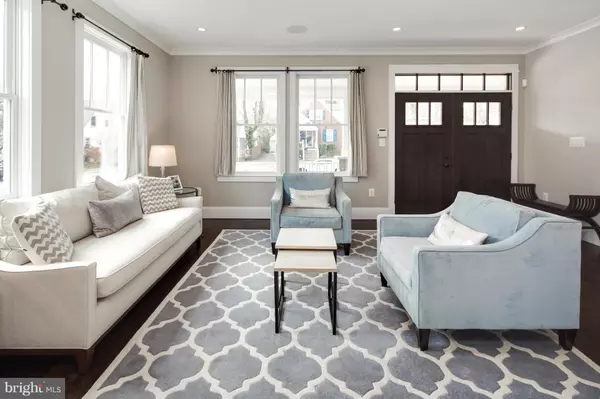For more information regarding the value of a property, please contact us for a free consultation.
809 HIGHLAND ST N Arlington, VA 22201
Want to know what your home might be worth? Contact us for a FREE valuation!

Our team is ready to help you sell your home for the highest possible price ASAP
Key Details
Sold Price $1,795,000
Property Type Single Family Home
Sub Type Detached
Listing Status Sold
Purchase Type For Sale
Square Footage 5,302 sqft
Price per Sqft $338
Subdivision Lyon Park
MLS Listing ID 1000165035
Sold Date 03/02/18
Style Craftsman
Bedrooms 5
Full Baths 4
Half Baths 1
HOA Y/N N
Abv Grd Liv Area 3,638
Originating Board MRIS
Year Built 2015
Annual Tax Amount $11,238
Tax Year 2016
Lot Size 6,250 Sqft
Acres 0.14
Property Description
walk along tree lined streets to the park, or to Clarendon Day! Every luxury detail, sonos speaker zones throughout all four interior levels and the lush outdoors for parties. Hand-scraped walnut wood floors, Carrera Marble throughout gourmet kitchen and herringbone spa bath tiles. Open main level designed for entertaining, prestigious owner's suite, glass enclosed gym in impressive lower level.
Location
State VA
County Arlington
Zoning R-6
Rooms
Other Rooms Living Room, Dining Room, Primary Bedroom, Bedroom 2, Bedroom 3, Bedroom 4, Bedroom 5, Kitchen, Game Room, Family Room, Den, Study, Exercise Room, Laundry, Mud Room, Other
Basement Side Entrance, Outside Entrance, Sump Pump, Full, Fully Finished, Daylight, Full, Walkout Stairs, Windows, Rear Entrance
Interior
Interior Features Dining Area, Kitchen - Eat-In, Kitchen - Island, Kitchen - Gourmet, Family Room Off Kitchen, Breakfast Area, Butlers Pantry, Primary Bath(s), Chair Railings, Upgraded Countertops, Crown Moldings, Wainscotting, Wood Floors, Wet/Dry Bar, Recessed Lighting, Floor Plan - Open
Hot Water 60+ Gallon Tank, Natural Gas
Cooling Central A/C, Heat Pump(s), Zoned
Equipment Washer/Dryer Hookups Only, Cooktop, Dishwasher, Disposal, Dryer - Front Loading, Dryer, Humidifier, Icemaker, Microwave, Oven - Double, Refrigerator, Washer - Front Loading, Water Heater - High-Efficiency, Oven - Wall
Fireplace N
Appliance Washer/Dryer Hookups Only, Cooktop, Dishwasher, Disposal, Dryer - Front Loading, Dryer, Humidifier, Icemaker, Microwave, Oven - Double, Refrigerator, Washer - Front Loading, Water Heater - High-Efficiency, Oven - Wall
Heat Source Natural Gas
Exterior
Exterior Feature Balcony, Porch(es), Patio(s)
Fence Privacy, Rear
Utilities Available Cable TV Available
Water Access N
Roof Type Asphalt
Accessibility None
Porch Balcony, Porch(es), Patio(s)
Garage N
Private Pool N
Building
Lot Description Landscaping
Story 3+
Sewer Public Sewer
Water Public
Architectural Style Craftsman
Level or Stories 3+
Additional Building Above Grade, Below Grade, Shed
Structure Type 9'+ Ceilings,Tray Ceilings,Vaulted Ceilings,Dry Wall
New Construction N
Schools
Elementary Schools Long Branch
Middle Schools Jefferson
School District Arlington County Public Schools
Others
Senior Community No
Tax ID 18-046-011
Ownership Fee Simple
Security Features Exterior Cameras,Main Entrance Lock,Motion Detectors,Monitored,Intercom,Fire Detection System,Smoke Detector,Security System,Carbon Monoxide Detector(s)
Special Listing Condition Standard
Read Less

Bought with Jacob Secor • Keller Williams Realty

"My job is to find and attract mastery-based agents to the office, protect the culture, and make sure everyone is happy! "




