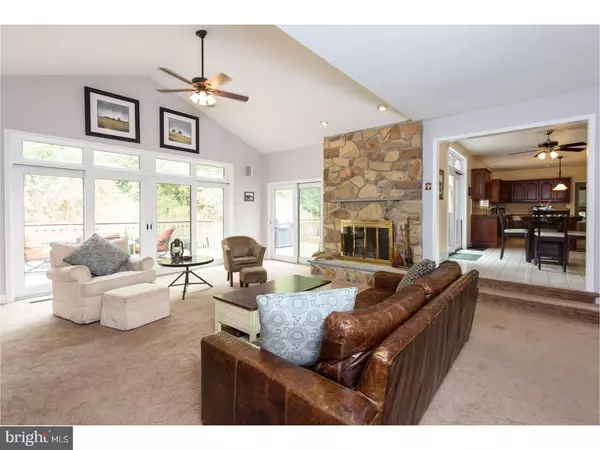For more information regarding the value of a property, please contact us for a free consultation.
149 ANDRIEN RD Glen Mills, PA 19342
Want to know what your home might be worth? Contact us for a FREE valuation!

Our team is ready to help you sell your home for the highest possible price ASAP
Key Details
Sold Price $575,000
Property Type Single Family Home
Sub Type Detached
Listing Status Sold
Purchase Type For Sale
Square Footage 4,268 sqft
Price per Sqft $134
Subdivision Mendenhall
MLS Listing ID 1003765641
Sold Date 03/06/18
Style Contemporary
Bedrooms 4
Full Baths 3
Half Baths 1
HOA Y/N N
Abv Grd Liv Area 4,268
Originating Board TREND
Year Built 1990
Annual Tax Amount $13,580
Tax Year 2017
Lot Size 1.989 Acres
Acres 1.99
Lot Dimensions 151X550
Property Description
Situated on 2 manicured acres, this custom built 4 bedroom 3 and a half bath home has a first floor master suite and second floor master suite which is unique. Enter the elegant two story foyer with its custom curved staircase and hardwood floors. The formal living room with bay window seat and large formal dining room also have hardwood floors giving you a great flow for entertaining. The step down family room has a vaulted ceiling and stone fireplace which is ideal for those cold winter evenings. French doors from the family room lead to an expansive deck that runs the full length of the home, including a hot tub, which creates a terrific space for outdoor entertaining and relaxation. The large kitchen island with gas cooktop and granite counter tops, stainless steel appliances, double wall oven is a chef's dream and the breakfast room with French doors to the deck is perfect to bring out the food for the grille. The main floor Master suite has hardwood floors, a separate vanity area, and a full bath with soaking tub. As you walk up the stairs to the second floor a 2nd Master Suite complete with full bath, walk in closet, and a separate sitting room which can be an office or tv area. Two additional bedrooms and a full bath complete this floor. A full basement and partial attic create plenty of storage space. Terrific location with Garnet Valley Schools, community parks, shopping, restaurants, and close to major highways in the area.
Location
State PA
County Delaware
Area Concord Twp (10413)
Zoning RESID
Rooms
Other Rooms Living Room, Dining Room, Primary Bedroom, Bedroom 2, Bedroom 3, Kitchen, Family Room, Bedroom 1, Laundry
Basement Full
Interior
Interior Features Primary Bath(s), Kitchen - Island, Butlers Pantry, Ceiling Fan(s), WhirlPool/HotTub, Kitchen - Eat-In
Hot Water Natural Gas
Heating Gas, Forced Air
Cooling Central A/C
Flooring Wood, Fully Carpeted, Tile/Brick
Fireplaces Number 1
Fireplaces Type Stone
Equipment Cooktop, Oven - Double, Dishwasher
Fireplace Y
Window Features Bay/Bow,Energy Efficient
Appliance Cooktop, Oven - Double, Dishwasher
Heat Source Natural Gas
Laundry Main Floor
Exterior
Exterior Feature Deck(s)
Garage Spaces 5.0
Water Access N
Roof Type Pitched,Shingle
Accessibility None
Porch Deck(s)
Attached Garage 2
Total Parking Spaces 5
Garage Y
Building
Lot Description Front Yard, Rear Yard, SideYard(s)
Story 2
Sewer On Site Septic
Water Public
Architectural Style Contemporary
Level or Stories 2
Additional Building Above Grade
Structure Type Cathedral Ceilings,9'+ Ceilings
New Construction N
Schools
Middle Schools Garnet Valley
High Schools Garnet Valley
School District Garnet Valley
Others
Senior Community No
Tax ID 13-00-00081-11
Ownership Fee Simple
Acceptable Financing Conventional, VA, FHA 203(b)
Listing Terms Conventional, VA, FHA 203(b)
Financing Conventional,VA,FHA 203(b)
Read Less

Bought with Janis F Harrison • Harrison Properties, Ltd.

"My job is to find and attract mastery-based agents to the office, protect the culture, and make sure everyone is happy! "




