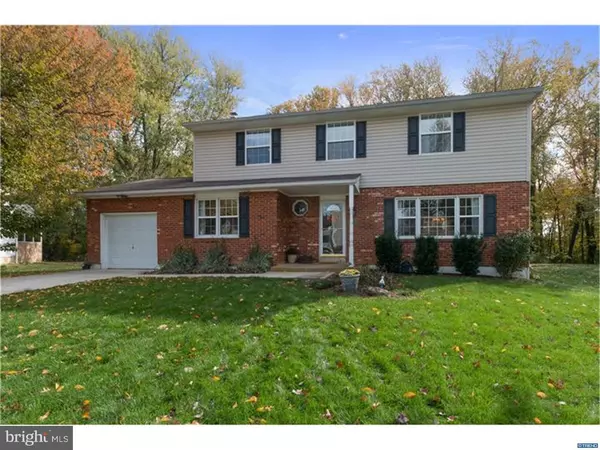For more information regarding the value of a property, please contact us for a free consultation.
2324 LIGHTHOUSE LN Wilmington, DE 19810
Want to know what your home might be worth? Contact us for a FREE valuation!

Our team is ready to help you sell your home for the highest possible price ASAP
Key Details
Sold Price $340,000
Property Type Single Family Home
Sub Type Detached
Listing Status Sold
Purchase Type For Sale
Square Footage 2,025 sqft
Price per Sqft $167
Subdivision Beacon Hill
MLS Listing ID 1005560337
Sold Date 03/28/18
Style Colonial,Traditional
Bedrooms 4
Full Baths 2
Half Baths 1
HOA Fees $3/ann
HOA Y/N Y
Abv Grd Liv Area 2,025
Originating Board TREND
Year Built 1973
Annual Tax Amount $2,588
Tax Year 2017
Lot Size 7,841 Sqft
Acres 0.18
Lot Dimensions 69X108
Property Description
Welcome to 2324 Lighthouse Lane. Situated on a large and level private lot, this beautiful 4 bedroom, 2.1 bath home is one of the nicest in the neighborhood. This property has been well maintained and updated, offering spacious rooms and an abundance of natural light. Close to parks, shopping, schools and with easy access to Rt. 202 and I-95, this home has so much to offer. The living room, featuring gleaming hardwood floors and a large 3 panel window, provides a bright and welcoming space. The living room is open to the dining room, where the hardwood floors continue, providing a nice flow to the home and more natural light. The view from the dining room is a tranquil back yard, overlooking the woods. The kitchen is accessible from both the dining room and main foyer, and has been updated with timeless wood cabinetry, granite countertops, and stainless steel appliances. Room for a table makes this space inviting and functional. To the left of the kitchen is the updated powder room and laundry room, with access to the large, paver patio. Perfect for entertaining and enjoying the yard, this extra square footage adds valuable outdoor living space. The family room rounds out the first floor living area. Neutral carpet and a cast iron wood burning stove, creates a cozy room. Upstairs is the master bedroom, featuring a new master bath and walk-in closet. There are three additional bedrooms upstairs, all with hardwood floors and ample closet space. A tastefully renovated tile bath complete the second floor. A truly lovely home, one must see this property to appreciate all it has to offer. Schedule your tour today!
Location
State DE
County New Castle
Area Brandywine (30901)
Zoning NC6.5
Rooms
Other Rooms Living Room, Dining Room, Primary Bedroom, Bedroom 2, Bedroom 3, Kitchen, Family Room, Bedroom 1, Attic
Basement Full, Unfinished
Interior
Interior Features Butlers Pantry, Ceiling Fan(s), Wood Stove, Kitchen - Eat-In
Hot Water Natural Gas
Heating Gas, Forced Air
Cooling Central A/C
Flooring Wood, Tile/Brick
Fireplaces Number 1
Fireplace Y
Heat Source Natural Gas
Laundry Main Floor
Exterior
Exterior Feature Patio(s)
Garage Inside Access
Garage Spaces 3.0
Water Access N
Roof Type Pitched,Shingle
Accessibility None
Porch Patio(s)
Attached Garage 1
Total Parking Spaces 3
Garage Y
Building
Lot Description Level, Front Yard, Rear Yard, SideYard(s)
Story 2
Foundation Concrete Perimeter
Sewer Public Sewer
Water Public
Architectural Style Colonial, Traditional
Level or Stories 2
Additional Building Above Grade
New Construction N
Schools
Elementary Schools Hanby
Middle Schools Springer
High Schools Concord
School District Brandywine
Others
Senior Community No
Tax ID 06-022.00-218
Ownership Fee Simple
Acceptable Financing Conventional, VA, FHA 203(b)
Listing Terms Conventional, VA, FHA 203(b)
Financing Conventional,VA,FHA 203(b)
Read Less

Bought with Robert Bass • Patterson-Schwartz-Hockessin

"My job is to find and attract mastery-based agents to the office, protect the culture, and make sure everyone is happy! "




