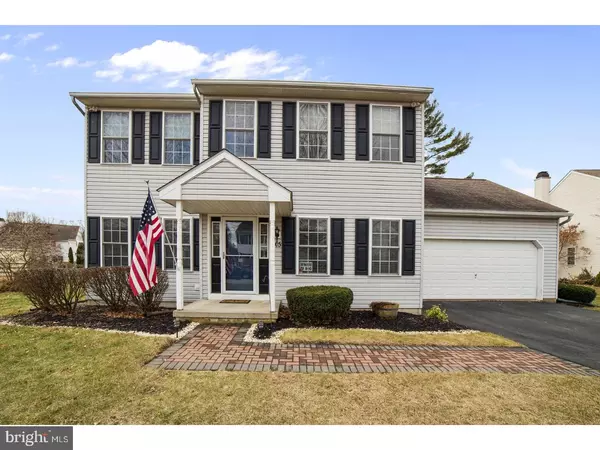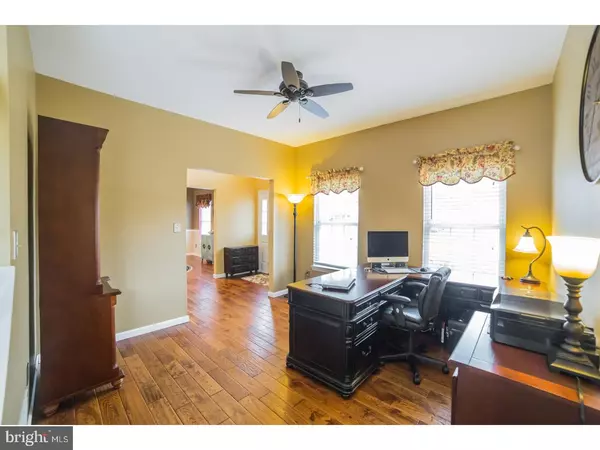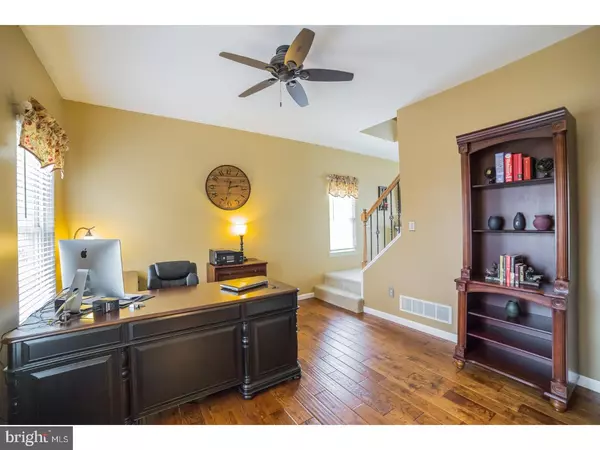For more information regarding the value of a property, please contact us for a free consultation.
105 STONEBRIDGE LN Downingtown, PA 19335
Want to know what your home might be worth? Contact us for a FREE valuation!

Our team is ready to help you sell your home for the highest possible price ASAP
Key Details
Sold Price $319,500
Property Type Single Family Home
Sub Type Detached
Listing Status Sold
Purchase Type For Sale
Square Footage 1,936 sqft
Price per Sqft $165
Subdivision Stonebridge Crossi
MLS Listing ID 1005204929
Sold Date 03/30/18
Style Colonial
Bedrooms 3
Full Baths 2
Half Baths 1
HOA Fees $10/ann
HOA Y/N Y
Abv Grd Liv Area 1,936
Originating Board TREND
Year Built 1997
Annual Tax Amount $6,821
Tax Year 2018
Lot Size 0.310 Acres
Acres 0.31
Property Description
Recently renovated, beautiful two story colonial located in Stonebridge Crossing. The first floor includes living room, dining room with crown molding and chair rail, family room with new carpet, gas fireplace and new sliding doors with blinds between glass to large deck overlooking the yard and swimming pool. The pool liner was replaced in 2016 and the pump system was replaced in 2015. There is a new vinyl privacy fence with key lock double gate around the backyard. The deck has a new automatic fabric awning for shade. The spacious, recently gutted and replaced kitchen with Stainless Steel appliances and eating area, laundry room, and powder room complete the first floor. The second floor features two bedrooms, full hall bathroom and a master bedroom with walk-in-closets and full bath with double sinks, soaking tub, and frameless glass standup shower. The basement has superior wall system and is ready to be finished. The HVAC system was replaced in 2016. There is a two car garage with space in the driveway for parking. Stonebridge is minutes from Route 30 bypass and the center of Downingtown for shops and restaurants.
Location
State PA
County Chester
Area Caln Twp (10339)
Zoning R3
Rooms
Other Rooms Living Room, Dining Room, Primary Bedroom, Bedroom 2, Kitchen, Family Room, Bedroom 1, Laundry, Other
Basement Full, Unfinished
Interior
Interior Features Primary Bath(s), Ceiling Fan(s), Stall Shower, Kitchen - Eat-In
Hot Water Natural Gas
Heating Gas, Forced Air
Cooling Central A/C
Fireplaces Number 1
Fireplaces Type Gas/Propane
Equipment Built-In Microwave
Fireplace Y
Appliance Built-In Microwave
Heat Source Natural Gas
Laundry Main Floor
Exterior
Exterior Feature Deck(s)
Garage Garage Door Opener
Garage Spaces 4.0
Pool In Ground
Waterfront N
Water Access N
Roof Type Shingle
Accessibility None
Porch Deck(s)
Attached Garage 2
Total Parking Spaces 4
Garage Y
Building
Story 2
Sewer Public Sewer
Water Public
Architectural Style Colonial
Level or Stories 2
Additional Building Above Grade
New Construction N
Schools
High Schools Coatesville Area Senior
School District Coatesville Area
Others
HOA Fee Include Common Area Maintenance
Senior Community No
Tax ID 39-05 -0005.3400
Ownership Fee Simple
Read Less

Bought with Joseph Sita • BHHS Fox & Roach-Malvern

"My job is to find and attract mastery-based agents to the office, protect the culture, and make sure everyone is happy! "




